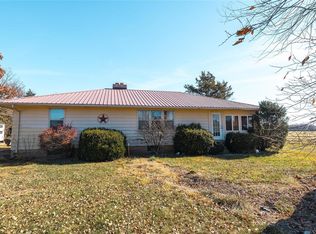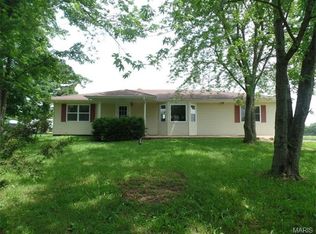Closed
Listing Provided by:
Terri Jeoffroy 573-690-9100,
EXP Realty, LLC
Bought with: EXP Realty, LLC
Price Unknown
12354 Maries Rd #449, Vichy, MO 65580
2beds
2,568sqft
Single Family Residence
Built in 1987
3.76 Acres Lot
$268,600 Zestimate®
$--/sqft
$1,285 Estimated rent
Home value
$268,600
Estimated sales range
Not available
$1,285/mo
Zestimate® history
Loading...
Owner options
Explore your selling options
What's special
Charming 2 Bedroom, 2 Bathroom Home with Finished Basement on 3.7 Acres. Discover country living that combines rustic elegance, modern comforts, land for your animals, and a huge outbuilding. The open-concept living area with rustic vaulted ceilings provides grandeur and an inviting and comfortable space. Enjoy the country peacefulness on your back deck or cozy up to your stone fireplace, both perfect for relaxing or entertaining guests. The fully finished basement offers additional living space ideal for a family room, sleeping room, home office, or guest quarters. Two well-appointed bedrooms and two bathrooms ensure comfort and privacy. The expansive, level, 3.7-acre corner lot features partial fencing perfect for pets, horses or gardening, and includes a huge versatile workshop or machine shed. This home is a perfect blend of rustic charm and modern convenience providing a serene and comfortable lifestyle. Don’t miss the opportunity to make this beautiful property your own!
Zillow last checked: 8 hours ago
Listing updated: April 28, 2025 at 05:53pm
Listing Provided by:
Terri Jeoffroy 573-690-9100,
EXP Realty, LLC
Bought with:
Terri Jeoffroy, 2019008210
EXP Realty, LLC
Source: MARIS,MLS#: 24039752 Originating MLS: Franklin County Board of REALTORS
Originating MLS: Franklin County Board of REALTORS
Facts & features
Interior
Bedrooms & bathrooms
- Bedrooms: 2
- Bathrooms: 2
- Full bathrooms: 2
- Main level bathrooms: 1
- Main level bedrooms: 2
Heating
- Forced Air, Electric
Cooling
- Ceiling Fan(s), Central Air, Electric
Appliances
- Included: Water Softener Rented, Dishwasher, Disposal, Dryer, Microwave, Range, Range Hood, Electric Range, Electric Oven, Refrigerator, Electric Water Heater
Features
- Eat-in Kitchen, Dining/Living Room Combo, Kitchen/Dining Room Combo, Workshop/Hobby Area, Open Floorplan, High Ceilings, Vaulted Ceiling(s), Walk-In Closet(s)
- Flooring: Carpet, Hardwood
- Doors: French Doors, Panel Door(s)
- Windows: Window Treatments, Skylight(s), Insulated Windows, Tilt-In Windows
- Basement: Full,Partially Finished,Sleeping Area
- Number of fireplaces: 1
- Fireplace features: Wood Burning, Living Room
Interior area
- Total structure area: 2,568
- Total interior livable area: 2,568 sqft
- Finished area above ground: 1,284
- Finished area below ground: 1,284
Property
Parking
- Total spaces: 2
- Parking features: Additional Parking, Attached, Detached, Garage, Garage Door Opener, Off Street, Oversized
- Attached garage spaces: 2
Accessibility
- Accessibility features: Accessible Central Living Area, Accessible Doors, Accessible Entrance
Features
- Levels: One
- Patio & porch: Deck
Lot
- Size: 3.76 Acres
- Features: Suitable for Horses, Corner Lot, Level
Details
- Additional structures: Equipment Shed, Garage(s), Poultry Coop, Shed(s), Storage, Workshop
- Parcel number: 113.206000000004.00
- Special conditions: Standard
- Horses can be raised: Yes
Construction
Type & style
- Home type: SingleFamily
- Architectural style: Ranch
- Property subtype: Single Family Residence
Materials
- Brick, Wood Siding, Cedar, Frame
Condition
- Year built: 1987
Utilities & green energy
- Sewer: Lagoon
- Water: Well
Community & neighborhood
Location
- Region: Vichy
Other
Other facts
- Listing terms: Cash,Conventional,FHA,USDA Loan,VA Loan
- Ownership: Private
- Road surface type: Gravel
Price history
| Date | Event | Price |
|---|---|---|
| 8/16/2024 | Sold | -- |
Source: | ||
| 8/9/2024 | Pending sale | $268,000$104/sqft |
Source: | ||
| 6/29/2024 | Contingent | $268,000$104/sqft |
Source: | ||
| 6/23/2024 | Listed for sale | $268,000-7.6%$104/sqft |
Source: | ||
| 7/14/2022 | Sold | -- |
Source: | ||
Public tax history
| Year | Property taxes | Tax assessment |
|---|---|---|
| 2025 | $1,257 +9.6% | $28,980 +11.9% |
| 2024 | $1,147 +0.3% | $25,900 |
| 2023 | $1,143 +43.2% | $25,900 +43% |
Find assessor info on the county website
Neighborhood: 65580
Nearby schools
GreatSchools rating
- 3/10Belle Elementary SchoolGrades: PK-4Distance: 9.4 mi
- 3/10Maries Co. Middle SchoolGrades: 5-8Distance: 11.6 mi
- 2/10Belle High SchoolGrades: 9-12Distance: 9.4 mi
Schools provided by the listing agent
- Elementary: Belle Elem.
- Middle: Maries Co. Middle
- High: Belle High
Source: MARIS. This data may not be complete. We recommend contacting the local school district to confirm school assignments for this home.

