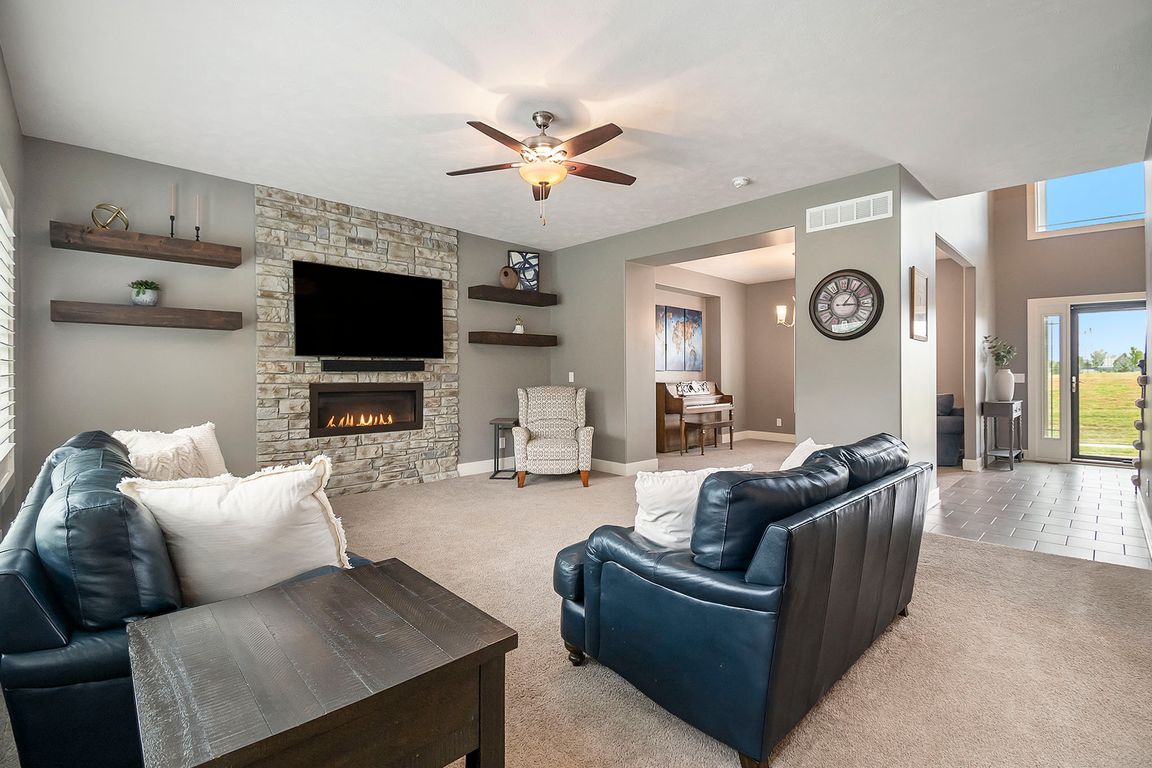
Pending
$550,000
5beds
2,858sqft
12354 Caspian Dr, Papillion, NE 68046
5beds
2,858sqft
Single family residence
Built in 2015
0.25 Acres
3 Attached garage spaces
$192 price/sqft
$200 annually HOA fee
What's special
Fenced yardCovered patioWalk-in closetFlex roomGourmet kitchenVersatile bonus roomColorful garden beds
Welcome to North Shore! Stunning, light-filled 2-story entry flows into great room w/ stone fireplace, wall of windows & opens to the heart of the home. Gourmet kitchen offers a huge island, walk-in pantry, gas range, hickory floors & walks out to a covered patio, fenced yard, & colorful garden beds. ...
- 24 days |
- 1,777 |
- 63 |
Source: GPRMLS,MLS#: 22526795
Travel times
Living Room
Kitchen
Primary Bedroom
Zillow last checked: 7 hours ago
Listing updated: September 29, 2025 at 06:50am
Listed by:
Tammy Nun 402-598-7739,
BHHS Ambassador Real Estate
Source: GPRMLS,MLS#: 22526795
Facts & features
Interior
Bedrooms & bathrooms
- Bedrooms: 5
- Bathrooms: 3
- Full bathrooms: 2
- 1/2 bathrooms: 1
- Partial bathrooms: 1
- Main level bathrooms: 1
Primary bedroom
- Features: Wall/Wall Carpeting
- Level: Second
- Area: 242.52
- Dimensions: 14.1 x 17.2
Bedroom 2
- Features: Wall/Wall Carpeting
- Level: Second
- Area: 130.29
- Dimensions: 10.1 x 12.9
Bedroom 3
- Features: Wall/Wall Carpeting
- Level: Second
- Area: 150.48
- Dimensions: 11.4 x 13.2
Bedroom 4
- Features: Wall/Wall Carpeting, Walk-In Closet(s)
- Level: Second
- Area: 135.66
- Dimensions: 11.4 x 11.9
Bedroom 5
- Level: Second
Primary bathroom
- Features: Full
Kitchen
- Features: Wood Floor, Pantry
- Level: Main
- Area: 236.88
- Dimensions: 16.8 x 14.1
Living room
- Features: Wall/Wall Carpeting
- Level: Main
- Area: 164.82
- Dimensions: 12.3 x 13.4
Basement
- Area: 1296
Office
- Features: Wall/Wall Carpeting
- Level: Main
- Area: 120.12
- Dimensions: 9.1 x 13.2
Heating
- Natural Gas, Forced Air
Cooling
- Central Air
Appliances
- Included: Oven, Refrigerator, Dishwasher, Disposal, Microwave, Cooktop
Features
- High Ceilings, Exercise Room, Two Story Entry, Ceiling Fan(s), Formal Dining Room, Pantry
- Flooring: Wood, Carpet, Ceramic Tile
- Basement: Other
- Number of fireplaces: 1
Interior area
- Total structure area: 2,858
- Total interior livable area: 2,858 sqft
- Finished area above ground: 2,858
- Finished area below ground: 0
Video & virtual tour
Property
Parking
- Total spaces: 3
- Parking features: Built-In, Garage, Garage Door Opener
- Attached garage spaces: 3
Features
- Levels: Two
- Patio & porch: Porch, Patio, Covered Patio
- Exterior features: Sprinkler System
- Fencing: Full,Iron
Lot
- Size: 0.25 Acres
- Dimensions: 20 x 56.3 x 133.8 x 90.5 x 130
- Features: Over 1/4 up to 1/2 Acre, Subdivided
Details
- Parcel number: 011593608
Construction
Type & style
- Home type: SingleFamily
- Property subtype: Single Family Residence
Materials
- Stone, Masonite, Stucco
- Foundation: Concrete Perimeter
- Roof: Composition
Condition
- Not New and NOT a Model
- New construction: No
- Year built: 2015
Utilities & green energy
- Sewer: Public Sewer
- Water: Public
- Utilities for property: Electricity Available, Natural Gas Available, Water Available, Sewer Available
Community & HOA
Community
- Subdivision: North Shore
HOA
- Has HOA: Yes
- Services included: Common Area Maintenance
- HOA fee: $200 annually
Location
- Region: Papillion
Financial & listing details
- Price per square foot: $192/sqft
- Tax assessed value: $442,956
- Annual tax amount: $7,864
- Date on market: 9/19/2025
- Listing terms: VA Loan,FHA,Conventional,Cash
- Ownership: Fee Simple
- Electric utility on property: Yes