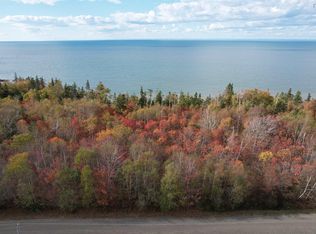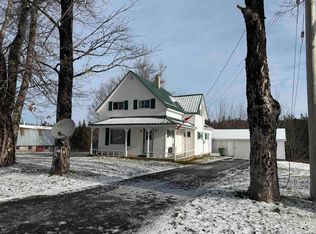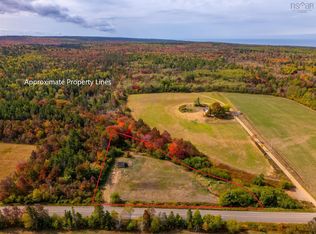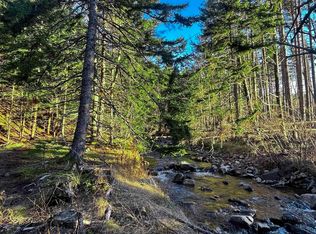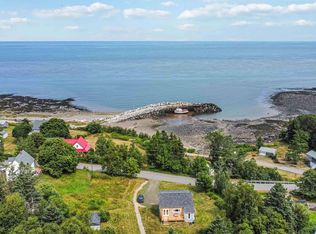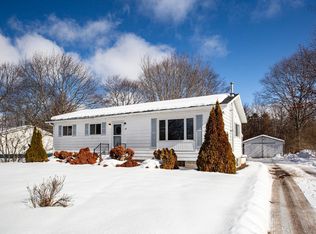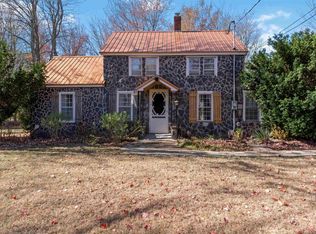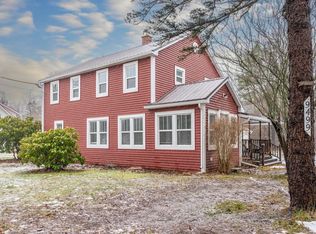12352 Shore Rd E, Annapolis, NS B0S 1P0
What's special
- 2 days |
- 111 |
- 3 |
Likely to sell faster than
Zillow last checked: 8 hours ago
Listing updated: 22 hours ago
Colin Crowell,
RE/MAX Banner Real Estate(Greenwood) Brokerage
Facts & features
Interior
Bedrooms & bathrooms
- Bedrooms: 3
- Bathrooms: 1
- Full bathrooms: 1
- Main level bathrooms: 1
- Main level bedrooms: 1
Bedroom
- Level: Main
- Area: 164
- Dimensions: 8.2 x 20
Bedroom 1
- Level: Second
- Area: 136.89
- Dimensions: 8.1 x 16.9
Bedroom 2
- Level: Second
- Area: 136.89
- Dimensions: 8.1 x 16.9
Bathroom
- Level: Main
- Area: 167.66
- Dimensions: 8.3 x 20.2
Kitchen
- Level: Main
- Length: 15.9
Living room
- Level: Main
- Area: 638
- Dimensions: 29 x 22
Heating
- Baseboard, Heat Pump -Ductless, Stove
Appliances
- Included: Stove, Dishwasher, Dryer, Washer, Refrigerator
Features
- See Remarks, High Speed Internet, Master Downstairs
- Flooring: Softwood
- Basement: Crawl Space
Interior area
- Total structure area: 2,728
- Total interior livable area: 2,728 sqft
- Finished area above ground: 1,364
Video & virtual tour
Property
Parking
- Parking features: No Garage, Gravel, Multiple Driveways
- Has uncovered spaces: Yes
- Details: Parking Details(Parking At Front & Rear)
Features
- Levels: One
- Stories: 1
- Patio & porch: Patio
- Has view: Yes
- View description: Bay, Ocean, Other
- Has water view: Yes
- Water view: Bay,Ocean,Other
- Body of water: Bay Of Fundy
Lot
- Size: 4,308.08 Square Feet
- Features: Landscaped, Level, Under 0.5 Acres
Details
- Additional structures: Shed(s)
- Parcel number: 05038997
- Zoning: R1
- Other equipment: No Rental Equipment
Construction
Type & style
- Home type: SingleFamily
- Architectural style: Chalet,Contemporary,Other
- Property subtype: Single Family Residence
Materials
- Vinyl Siding
- Foundation: Stone
- Roof: Asphalt
Condition
- New construction: No
- Year built: 1887
Utilities & green energy
- Sewer: Septic Tank
- Water: Drilled Well
- Utilities for property: Electricity Connected, Phone Connected, Electric
Community & HOA
Community
- Features: Park, Recreation Center, School Bus Service, Shopping, Beach
Location
- Region: Annapolis
Financial & listing details
- Price per square foot: C$146/sqft
- Price range: C$399K - C$399K
- Date on market: 2/18/2026
- Inclusions: Everything On Site
- Exclusions: Some Personal Effects In Shed & Some Artwork
- Ownership: Freehold
- Electric utility on property: Yes
(902) 840-3999
By pressing Contact Agent, you agree that the real estate professional identified above may call/text you about your search, which may involve use of automated means and pre-recorded/artificial voices. You don't need to consent as a condition of buying any property, goods, or services. Message/data rates may apply. You also agree to our Terms of Use. Zillow does not endorse any real estate professionals. We may share information about your recent and future site activity with your agent to help them understand what you're looking for in a home.
Price history
Price history
| Date | Event | Price |
|---|---|---|
| 2/18/2026 | Listed for sale | C$399,000C$146/sqft |
Source: | ||
Public tax history
Public tax history
Tax history is unavailable.Climate risks
Neighborhood: B0S
Nearby schools
GreatSchools rating
No schools nearby
We couldn't find any schools near this home.
