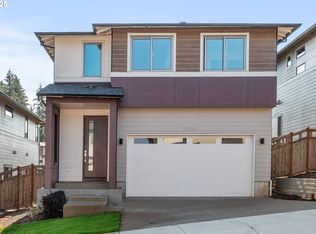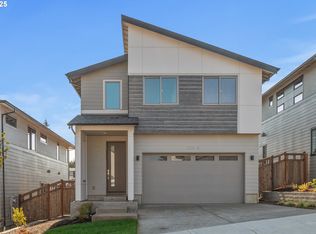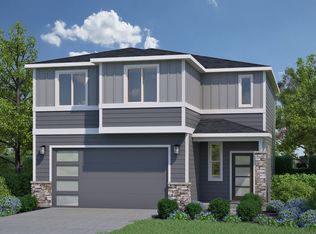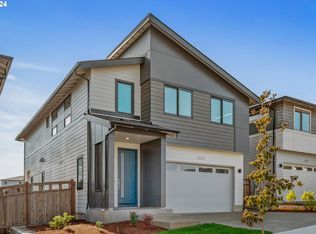Sold
$790,000
12351 SE Falling Rain Way, Happy Valley, OR 97086
3beds
2,566sqft
Residential, Single Family Residence
Built in 2023
4,600 Square Feet Lot
$691,600 Zestimate®
$308/sqft
$3,630 Estimated rent
Home value
$691,600
$650,000 - $733,000
$3,630/mo
Zestimate® history
Loading...
Owner options
Explore your selling options
What's special
3 Bedroom and den, 2.5 bath, the Hinoki floor plan not only boasts a range of unique and standard features but also provides energy-efficient homes that help you save money in the long run. With high-quality panel construction and pre-assembled wall framing, you can expect to save up to one-third of your energy bill compared to traditional homes. The dual sliding windows and soft-close piano finish cabinetry with organizers and pull-down shelves are additional features that add to the energy efficiency of the home. So, not only can you enjoy the convenience of a modern home, but you can also save money on your energy bills while reducing your carbon footprint. Plus, take advantage of the community clubhouse and pool for leisurely activities. For a limited time, quick delivery homes come with a $10,000 buyer bonus that can be applied towards closing costs or used to buy down your interest rate.
Zillow last checked: 8 hours ago
Listing updated: October 04, 2023 at 07:05am
Listed by:
Kevin May 415-846-0577,
Coldwell Banker Bain
Bought with:
Maria Boulton, 201244109
Coldwell Banker Bain
Source: RMLS (OR),MLS#: 23691916
Facts & features
Interior
Bedrooms & bathrooms
- Bedrooms: 3
- Bathrooms: 3
- Full bathrooms: 2
- Partial bathrooms: 1
- Main level bathrooms: 1
Primary bedroom
- Features: Bathroom, Double Sinks, Soaking Tub, Walkin Closet, Walkin Shower, Wallto Wall Carpet
- Level: Upper
- Area: 238
- Dimensions: 14 x 17
Bedroom 2
- Features: Closet, Wallto Wall Carpet
- Level: Upper
- Area: 110
- Dimensions: 11 x 10
Bedroom 3
- Features: Closet, Wallto Wall Carpet
- Level: Upper
- Area: 110
- Dimensions: 11 x 10
Dining room
- Features: Laminate Flooring
- Level: Main
- Area: 112
- Dimensions: 14 x 8
Family room
- Features: Wallto Wall Carpet
- Level: Upper
- Area: 112
- Dimensions: 14 x 8
Kitchen
- Features: Laminate Flooring
- Level: Main
- Area: 143
- Width: 13
Living room
- Features: Fireplace, Laminate Flooring
- Level: Main
- Area: 224
- Dimensions: 14 x 16
Heating
- Heat Pump, Fireplace(s)
Cooling
- Heat Pump
Appliances
- Included: Dishwasher, Disposal, Free-Standing Range, Microwave, Plumbed For Ice Maker, Range Hood, Stainless Steel Appliance(s), Electric Water Heater, Tank Water Heater, ENERGY STAR Qualified Appliances
- Laundry: Laundry Room
Features
- Quartz, Closet, Bathroom, Double Vanity, Soaking Tub, Walk-In Closet(s), Walkin Shower, Kitchen Island, Pantry, Tile
- Flooring: Laminate, Vinyl, Wall to Wall Carpet
- Windows: Double Pane Windows
- Basement: Crawl Space
- Number of fireplaces: 1
- Fireplace features: Electric
Interior area
- Total structure area: 2,566
- Total interior livable area: 2,566 sqft
Property
Parking
- Total spaces: 2
- Parking features: Driveway, Garage Door Opener, Car Charging Station Ready, Attached
- Attached garage spaces: 2
- Has uncovered spaces: Yes
Features
- Levels: Two
- Stories: 2
- Patio & porch: Covered Patio
- Fencing: Fenced
Lot
- Size: 4,600 sqft
- Dimensions: 40 x 115
- Features: Sprinkler, SqFt 3000 to 4999
Details
- Parcel number: 05035755
Construction
Type & style
- Home type: SingleFamily
- Architectural style: Contemporary
- Property subtype: Residential, Single Family Residence
Materials
- Cement Siding, Partial Wall Insulation
- Foundation: Concrete Perimeter
- Roof: Composition
Condition
- New Construction
- New construction: Yes
- Year built: 2023
Details
- Warranty included: Yes
Utilities & green energy
- Sewer: Public Sewer
- Water: Public
- Utilities for property: Cable Connected
Green energy
- Energy generation: Solar Ready
- Indoor air quality: Lo VOC Material
Community & neighborhood
Location
- Region: Happy Valley
HOA & financial
HOA
- Has HOA: Yes
- HOA fee: $59 monthly
- Amenities included: Maintenance Grounds, Management, Pool, Recreation Facilities
- Second HOA fee: $450 one time
Other
Other facts
- Listing terms: Cash,Conventional,FHA,VA Loan
- Road surface type: Concrete, Paved
Price history
| Date | Event | Price |
|---|---|---|
| 10/4/2023 | Sold | $790,000$308/sqft |
Source: | ||
| 5/18/2023 | Pending sale | $790,000$308/sqft |
Source: | ||
Public tax history
| Year | Property taxes | Tax assessment |
|---|---|---|
| 2024 | $7,514 +135.8% | $373,937 +146.4% |
| 2023 | $3,186 +58.8% | $151,748 +62.1% |
| 2022 | $2,007 +3.3% | $93,589 +3% |
Find assessor info on the county website
Neighborhood: 97086
Nearby schools
GreatSchools rating
- 10/10Scouters Mountain Elementary SchoolGrades: K-5Distance: 0.7 mi
- 4/10Happy Valley Middle SchoolGrades: 6-8Distance: 1.6 mi
- 6/10Adrienne C. Nelson High SchoolGrades: 9-12Distance: 1.2 mi
Schools provided by the listing agent
- Elementary: Scouters Mtn
- Middle: Happy Valley
- High: Adrienne Nelson
Source: RMLS (OR). This data may not be complete. We recommend contacting the local school district to confirm school assignments for this home.
Get a cash offer in 3 minutes
Find out how much your home could sell for in as little as 3 minutes with a no-obligation cash offer.
Estimated market value
$691,600
Get a cash offer in 3 minutes
Find out how much your home could sell for in as little as 3 minutes with a no-obligation cash offer.
Estimated market value
$691,600



