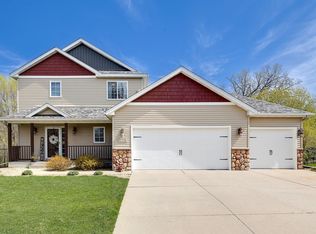Fantastic 4 bedroom home! From the welcoming front entry to the back yard deck, this home is filled with features you'll love! Spacious front entry and adjacent mudroom, with built-in bench and extra shelving, offers plenty of storage space. Upper level living area with vaulted ceiling, beautiful wood flooring and lots of natural light. Bright kitchen with snack bar and stainless-steel appliances. Open dining area with patio door for a future deck. Upper level bedrooms both have large walk-in closets. The walkout lower level features a large family room, complete with wood planked ceiling, 2 additional bedrooms, and another full bath. Large 3-stall garage, plus back yard shed for plenty of storage. Maintenance-free back yard deck, paver patio, sprinkler system and more! All in a great loction near parks and trails, with easy access to Hwy 10. Must see!
This property is off market, which means it's not currently listed for sale or rent on Zillow. This may be different from what's available on other websites or public sources.

