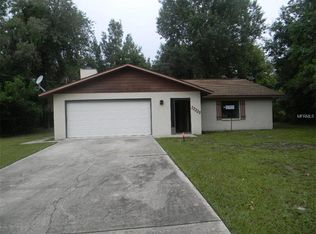Less than 6 months old! Beautiful Custom built home with 4 bedrooms, 3 bathrooms and 3 Car Garage, all on .52 acres, no HOA or CDD fees in Spring Hill. Located within 10 minutes from the Suncoast Expressway for easy access to Tampa. Beautiful white wood kitchen cabinets and Granite countertops (soft close drawers) are the highlight of this light and bright home, which has upgraded (wood look) Porcelain Tile in all rooms, except the bedrooms. The spacious master bedroom, (2 walk in closets), leads to a very large master bathroom with roman style walk in shower and free standing tub. Double sinks give everyone enough room to spread out! one bedroom is connected to the pool bath and 2 more bedrooms share the 3rd full bath. Plantation shutters throughout! The home is wired for a pool.
This property is off market, which means it's not currently listed for sale or rent on Zillow. This may be different from what's available on other websites or public sources.
