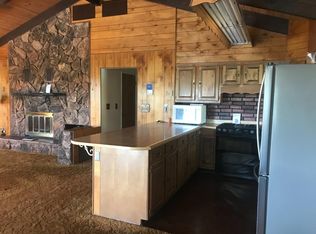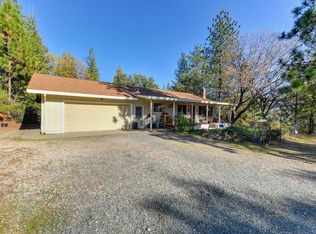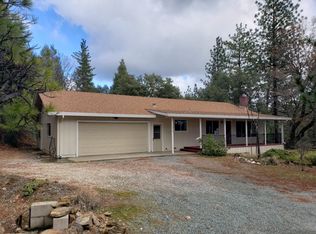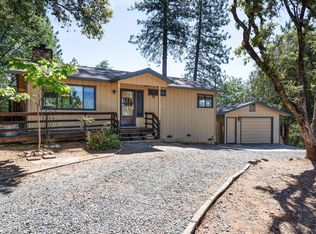Closed
$485,000
12350 Eldel Rd, Pine Grove, CA 95665
4beds
2,144sqft
Single Family Residence
Built in 1990
1.29 Acres Lot
$491,900 Zestimate®
$226/sqft
$2,651 Estimated rent
Home value
$491,900
$448,000 - $541,000
$2,651/mo
Zestimate® history
Loading...
Owner options
Explore your selling options
What's special
Some homes are just easy to love and this is one of them. With three bedrooms, three full baths, plus an additional room downstairs with direct access to the backyard, the layout flows effortlessly whether you're hosting weekend guests or enjoying a quiet night in. The main yard is fully fenced and landscaped, with a sprinkler equipped lawn, a show stealing pink dogwood, and a deck so immaculate the pest inspector practically gave it a high five. Just off the porch, a tidy wood shed stands ready for firewood, tools, or your catalog of half finished projects. Vaulted ceilings and soaring windows fill the living room with natural light, while Hunter Douglas blinds throughout the home add a refined finish. The upper, out of reach windows are equipped with motorized blinds so you can adjust the sunlight without scaling a ladder. Upstairs, a dedicated laundry room keeps things tidy. Downstairs, the extra deep 31ft garage features epoxy floors, generous storage, a utility sink that's earned its keep, as well as both 50amp and 30amp hookups for RVs or heavy equipment. Add in a newer roof with a transferable warranty, fresh exterior paint, plus a drip system through the front landscape, and this one checks all the boxes...plus a few you didn't know you had.
Zillow last checked: 8 hours ago
Listing updated: September 16, 2025 at 11:03am
Listed by:
Josh McEwen DRE #02185249 209-660-0678,
Re/Max Foothill Properties
Bought with:
Josh McEwen, DRE #02185249
Re/Max Foothill Properties
Source: MetroList Services of CA,MLS#: 225050993Originating MLS: MetroList Services, Inc.
Facts & features
Interior
Bedrooms & bathrooms
- Bedrooms: 4
- Bathrooms: 3
- Full bathrooms: 3
Dining room
- Features: Bar, Dining/Living Combo
Kitchen
- Features: Pantry Closet
Heating
- Central, Fireplace(s), Wood Stove
Cooling
- Ceiling Fan(s), Central Air, Whole House Fan
Appliances
- Laundry: Cabinets, Inside Room
Features
- Flooring: Carpet, Wood
- Number of fireplaces: 1
- Fireplace features: Living Room, Wood Burning, Free Standing, Wood Burning Stove
Interior area
- Total interior livable area: 2,144 sqft
Property
Parking
- Total spaces: 2
- Parking features: 24'+ Deep Garage, Boat, Covered, Guest
- Garage spaces: 2
Features
- Stories: 2
Lot
- Size: 1.29 Acres
- Features: Sprinklers In Rear, Landscape Back, Landscape Front
Details
- Additional structures: RV/Boat Storage
- Parcel number: 038300008000
- Zoning description: R1
- Special conditions: Standard
Construction
Type & style
- Home type: SingleFamily
- Property subtype: Single Family Residence
Materials
- Wood Siding
- Foundation: Slab
- Roof: Composition
Condition
- Year built: 1990
Utilities & green energy
- Sewer: Septic System
- Water: Public
- Utilities for property: Cable Available, Public, Electric, Internet Available
Community & neighborhood
Location
- Region: Pine Grove
HOA & financial
HOA
- Has HOA: Yes
- HOA fee: $150 annually
- Amenities included: Other
Other
Other facts
- Price range: $485K - $485K
Price history
| Date | Event | Price |
|---|---|---|
| 9/15/2025 | Sold | $485,000-0.4%$226/sqft |
Source: MetroList Services of CA #225050993 Report a problem | ||
| 8/15/2025 | Pending sale | $487,000$227/sqft |
Source: MetroList Services of CA #225050993 Report a problem | ||
| 7/25/2025 | Price change | $487,000-2%$227/sqft |
Source: MetroList Services of CA #225050993 Report a problem | ||
| 4/23/2025 | Listed for sale | $497,000$232/sqft |
Source: MetroList Services of CA #225050993 Report a problem | ||
Public tax history
| Year | Property taxes | Tax assessment |
|---|---|---|
| 2025 | $3,993 +2% | $380,788 +2% |
| 2024 | $3,915 +2% | $373,322 +2% |
| 2023 | $3,839 +2.8% | $366,003 +4% |
Find assessor info on the county website
Neighborhood: 95665
Nearby schools
GreatSchools rating
- 5/10Pine Grove Elementary Stem MagnetGrades: K-6Distance: 2 mi
- 6/10Jackson Junior High SchoolGrades: 6-8Distance: 7.9 mi
- 9/10Amador High SchoolGrades: 9-12Distance: 9.3 mi
Get pre-qualified for a loan
At Zillow Home Loans, we can pre-qualify you in as little as 5 minutes with no impact to your credit score.An equal housing lender. NMLS #10287.



