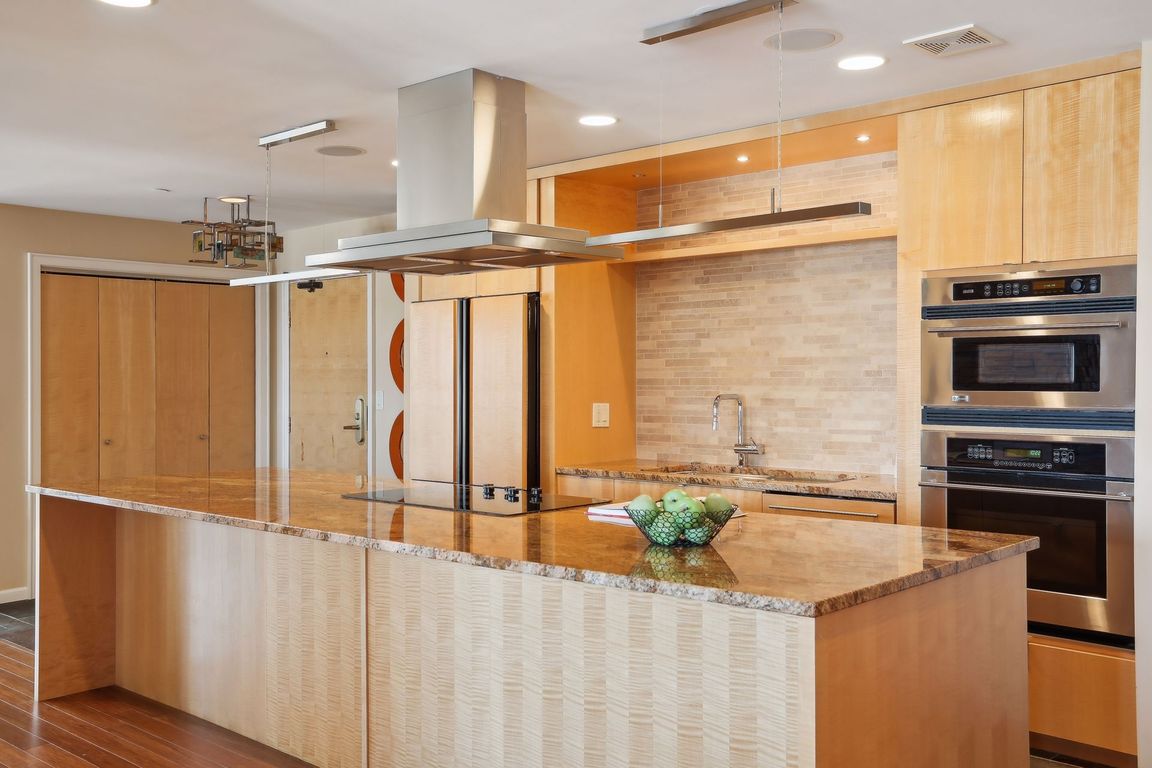
ActivePrice cut: $64K (10/7)
$500,000
2beds
1,792sqft
1235 Yale Pl APT 1706, Minneapolis, MN 55403
2beds
1,792sqft
High rise
Built in 1983
2 Garage spaces
$279 price/sqft
$1,991 monthly HOA fee
What's special
Amazing top floor corner city home all redone to perfection with panoramic views of the city. Open gourmet kitchen, large living room with bay window and custom fireplace, formal dining room and wonderful additional breakfast bar. Decorative sliding panel wall leads to second bedroom/den. All new updated and upgraded baths too. ...
- 58 days |
- 391 |
- 11 |
Source: NorthstarMLS as distributed by MLS GRID,MLS#: 6800924
Travel times
Kitchen
Living Room
Dining Room
Zillow last checked: 8 hours ago
Listing updated: October 08, 2025 at 03:07am
Listed by:
Barbara Brin 612-759-1785,
Coldwell Banker Realty
Source: NorthstarMLS as distributed by MLS GRID,MLS#: 6800924
Facts & features
Interior
Bedrooms & bathrooms
- Bedrooms: 2
- Bathrooms: 2
- Full bathrooms: 1
- 3/4 bathrooms: 1
Rooms
- Room types: Living Room, Dining Room, Kitchen, Bedroom 1, Bedroom 2, Porch
Bedroom 1
- Level: Main
- Area: 180 Square Feet
- Dimensions: 15X12
Bedroom 2
- Level: Main
- Area: 132 Square Feet
- Dimensions: 12X11
Dining room
- Level: Main
- Area: 140 Square Feet
- Dimensions: 14X10
Kitchen
- Level: Main
- Area: 120 Square Feet
- Dimensions: 12X10
Living room
- Level: Main
- Area: 480 Square Feet
- Dimensions: 24X20
Porch
- Level: Main
- Area: 242 Square Feet
- Dimensions: 22X11
Heating
- Forced Air
Cooling
- Central Air
Appliances
- Included: Cooktop, Dishwasher, Disposal, Dryer, Exhaust Fan, Range, Refrigerator, Washer
Features
- Basement: None
- Number of fireplaces: 1
- Fireplace features: Living Room, Wood Burning
Interior area
- Total structure area: 1,792
- Total interior livable area: 1,792 sqft
- Finished area above ground: 1,792
- Finished area below ground: 0
Property
Parking
- Total spaces: 2
- Parking features: Assigned, Garage Door Opener, Heated Garage, Secured, Underground
- Garage spaces: 2
- Has uncovered spaces: Yes
Accessibility
- Accessibility features: No Stairs Internal
Features
- Levels: One
- Stories: 1
- Spa features: Community
Details
- Foundation area: 1792
- Additional parcels included: 2702924240735,2702924240736
- Parcel number: 2702924240677
- Zoning description: Residential-Single Family
Construction
Type & style
- Home type: Condo
- Property subtype: High Rise
- Attached to another structure: Yes
Materials
- Brick/Stone
Condition
- Age of Property: 42
- New construction: No
- Year built: 1983
Utilities & green energy
- Gas: Natural Gas
- Sewer: City Sewer/Connected
- Water: City Water/Connected
Community & HOA
Community
- Security: Fire Sprinkler System, Secured Garage/Parking
- Subdivision: LORING GREEN WEST
HOA
- Has HOA: Yes
- Amenities included: Guard - 24 Hour, Car Wash, Concrete Floors & Walls, Deck, Elevator(s), Fire Sprinkler System, Spa/Hot Tub, Patio, Sauna, Security, Tennis Court(s)
- Services included: Air Conditioning, Maintenance Structure, Cable TV, Hazard Insurance, Heating, Internet, Maintenance Grounds, Professional Mgmt, Trash, Security, Shared Amenities
- HOA fee: $1,991 monthly
- HOA name: Gittleman Mgmt
- HOA phone: 952-277-2700
Location
- Region: Minneapolis
Financial & listing details
- Price per square foot: $279/sqft
- Tax assessed value: $363,000
- Annual tax amount: $5,600
- Date on market: 10/7/2025
- Cumulative days on market: 365 days
- Road surface type: Paved