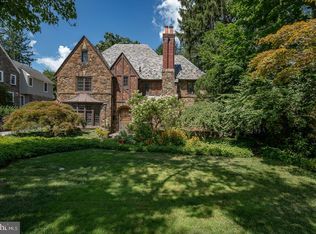This spectacular two-story center hall colonial built by Sposato Home Builders will make the simple act of returning home feel instead like a thrilling arrival. What once was a modest, well-loved home, sitting on this fabulous property, is now transformed into a majestic newly constructed home with a gorgeous stone exterior and a charming wrap-around porch with metal roofing. The main level features an eat-in gourmet kitchen with stainless steel appliances, a large center island, Absolute black honed granite counter-tops, and subway tile back-splash. The main level has an open concept layout situated and styled to be perfect for entertaining. With sight-lines from the kitchen through to the sun-lit morning room and the inviting family room with a gas fireplace, the main level is an enchanting space for hosting. Also featured on the main level is a dining room with a charming bay window, living room complete with gas fireplace, large mudroom with built in storage, butler's pantry with a wine fridge, half bath, a two car garage, as well as access to a relaxing outdoor patio. Abundant natural light illuminates the exquisite hardwood floors used throughout the house. Elegant wainscoting and crown molding is used tastefully throughout the main level. The upper level is home to five incredible bedrooms and 4 bathrooms. Almost too marvelous for words, the master suite features coveted tray ceilings, a sitting area or office, as well as a spacious walk in closet. A huge arched window is the focal point of the master bath and serves as the backdrop for the stand-alone soaker tub. The master en suite also features his and hers sinks with granite counter tops, a private toilet, and a luxurious glass-enclosed shower. There are four additional spacious bedrooms upstairs; two of them have walk-in closets and their own connected full baths that feature a decorative tiled shower/tub, tiled flooring, and granite counter top sink area. The other two spacious bedrooms share a Jack-and-Jill bathroom with dual sinks, granite counter tops, and a shower/tub. A spacious laundry room with built-in storage and a utility sink is also located on the upper level. Finally, the lower level is a fully finished basement that boasts a bonus utility room and a half bath. This finely crafted home leaves nothing to be desired. Conveniently situated in Wynnewood. This beautiful home offers an easy commute to Center City, Public transportation, Parks, restaurants and shopping.
This property is off market, which means it's not currently listed for sale or rent on Zillow. This may be different from what's available on other websites or public sources.
