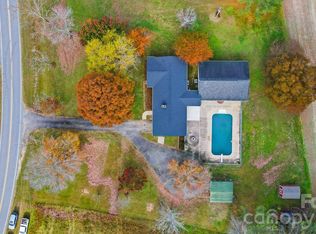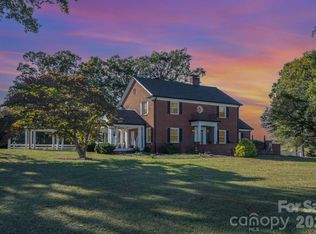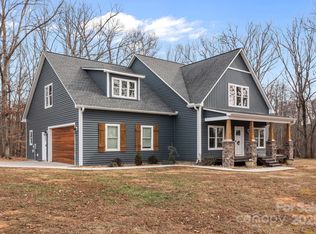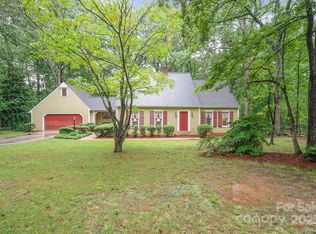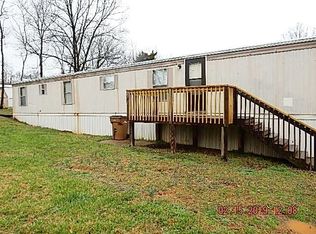Welcome home to this lovely property situated on 18 acres within 3 miles of downtown Lincolnton in a peaceful setting. The property is divided into 4 parcels. The home sits on 8.8 acres of rolling pasture. With over 2600 SF, 4 bedrooms, 3 full baths, a large kitchen and enormous great room with wood burning fireplace there is plenty of room for everyone. There are also a formal living room and a dedicated office on the first floor. The unfinished basement could add even more living space. Outside is a large workshop with power and a carport with storage area and a large patio. Huge Oak trees greet you when you pull onto the property. About half of it is open pasture and half is wooded. It is a serene slice of Lincoln County just 5 min. from downtown Lincolnton. Such a peaceful setting but close to desired amenities like restaurants and shopping. Roof, windows and gutters replaced in 2021. The property can be developed/sub-divided per City of Lincolnton ETJ office.
Under contract-show
Price cut: $74K (11/18)
$675,000
1235 Wilma Sigmon Rd, Lincolnton, NC 28092
4beds
2,601sqft
Est.:
Single Family Residence
Built in 1975
17.99 Acres Lot
$-- Zestimate®
$260/sqft
$-- HOA
What's special
Large workshop with powerLarge patioLarge kitchenCarport with storage area
- 315 days |
- 2,370 |
- 104 |
Zillow last checked: 8 hours ago
Listing updated: January 31, 2026 at 04:24am
Listing Provided by:
Andie Taylor andie@fitrealtygroup.com,
Fit Realty LLC
Source: Canopy MLS as distributed by MLS GRID,MLS#: 4238963
Facts & features
Interior
Bedrooms & bathrooms
- Bedrooms: 4
- Bathrooms: 3
- Full bathrooms: 3
Primary bedroom
- Level: Upper
Bedroom s
- Level: Upper
Bedroom s
- Level: Upper
Bedroom s
- Level: Upper
Bathroom full
- Level: Main
Bathroom full
- Level: Upper
Dining area
- Level: Main
Family room
- Level: Main
Kitchen
- Level: Main
Laundry
- Level: Basement
Living room
- Level: Main
Heating
- Central
Cooling
- Central Air
Appliances
- Included: Dishwasher, Wall Oven
- Laundry: In Basement, Other
Features
- Basement: Daylight
- Fireplace features: Family Room, Wood Burning Stove
Interior area
- Total structure area: 2,601
- Total interior livable area: 2,601 sqft
- Finished area above ground: 2,601
- Finished area below ground: 0
Property
Parking
- Total spaces: 8
- Parking features: Attached Carport, Detached Carport, Driveway, Detached Garage
- Has garage: Yes
- Carport spaces: 4
- Uncovered spaces: 4
Features
- Levels: Two
- Stories: 2
- Patio & porch: Front Porch, Patio
- On waterfront: Yes
- Waterfront features: None, Creek
Lot
- Size: 17.99 Acres
- Features: Cleared, Level, Pasture, Wooded
Details
- Additional structures: Outbuilding, Shed(s)
- Parcel number: 17361
- Zoning: R-25
- Special conditions: Standard
Construction
Type & style
- Home type: SingleFamily
- Architectural style: Traditional
- Property subtype: Single Family Residence
Materials
- Brick Partial, Vinyl
Condition
- New construction: No
- Year built: 1975
Utilities & green energy
- Sewer: Septic Installed
- Water: Well
Community & HOA
Community
- Subdivision: None
Location
- Region: Lincolnton
Financial & listing details
- Price per square foot: $260/sqft
- Tax assessed value: $493,636
- Annual tax amount: $2,734
- Date on market: 3/31/2025
- Cumulative days on market: 267 days
- Listing terms: Cash,Conventional
- Road surface type: Asphalt, Paved
Estimated market value
Not available
Estimated sales range
Not available
$2,345/mo
Price history
Price history
| Date | Event | Price |
|---|---|---|
| 11/18/2025 | Price change | $675,000-9.9%$260/sqft |
Source: | ||
| 9/5/2025 | Price change | $749,000-3.9%$288/sqft |
Source: | ||
| 5/28/2025 | Price change | $779,000-2.5%$300/sqft |
Source: | ||
| 3/31/2025 | Listed for sale | $799,000+142.1%$307/sqft |
Source: | ||
| 3/17/2020 | Sold | $330,000-12%$127/sqft |
Source: | ||
Public tax history
Public tax history
| Year | Property taxes | Tax assessment |
|---|---|---|
| 2025 | $2,734 +0.7% | $415,765 |
| 2024 | $2,714 | $415,765 |
| 2023 | $2,714 +10% | $415,765 +31.5% |
Find assessor info on the county website
BuyAbility℠ payment
Est. payment
$3,771/mo
Principal & interest
$3214
Property taxes
$321
Home insurance
$236
Climate risks
Neighborhood: 28092
Nearby schools
GreatSchools rating
- 3/10G E Massey ElementaryGrades: PK-5Distance: 1.1 mi
- 3/10Lincolnton MiddleGrades: 6-8Distance: 3 mi
- 4/10Lincolnton HighGrades: 9-12Distance: 2.1 mi
Schools provided by the listing agent
- Elementary: G.e. Massey
- Middle: Lincolnton
- High: Lincolnton
Source: Canopy MLS as distributed by MLS GRID. This data may not be complete. We recommend contacting the local school district to confirm school assignments for this home.
Open to renting?
Browse rentals near this home.- Loading
