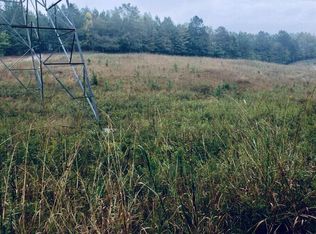Closed
$705,000
1235 Williams Rd, Dallas, GA 30132
3beds
2,208sqft
Single Family Residence, Residential
Built in 2020
10.51 Acres Lot
$705,100 Zestimate®
$319/sqft
$2,229 Estimated rent
Home value
$705,100
$670,000 - $740,000
$2,229/mo
Zestimate® history
Loading...
Owner options
Explore your selling options
What's special
Embrace a slower pace of living at 1235 Williams Rd, a hidden gem in North Paulding offering peaceful seclusion, modern comfort, and room to roam on 10.5 private acres with a gated entrance, dedicated RV parking space with an electrical hookup, making packing, unloading, or accommodating out-of-town guests easy and convenient. Outdoor lovers will appreciate private access to Pumpkinvine Creek, perfect for fishing or playing in the water right on your own land. Built in 2020, this stepless ranch home features 3 bedrooms, 2 full bathrooms, and a large flex room with a wet bar perfect for a home office, game room, or oversized dining space. The bright, open-concept layout centers around a stunning kitchen with a huge island, granite countertops, stainless steel appliances, and a stacked stone fireplace. Enjoy the practicality of a large laundry room with its own sink, perfect for pre-soaking or quick clean-ups. The primary suite offers plenty of room for large furniture and includes a luxurious en suite bathroom with an oversized tile shower, dual-sink vanity, and a walk-in closet. Enjoy the efficiency of a tankless water heater and the peace of mind that comes with filtered well water. No need to worry about internet access—fiber and high-speed internet service is already available! Step out to the screened back porch and enjoy views of your fenced backyard with frequent visits from deer, turkey, and other wildlife. The oversized 10’ garage doors provide ample space for trucks, recreational vehicles, or storage. Whether you're looking for complete privacy, building a mini farm, or a property ready for entertaining—this one checks all the boxes.
Zillow last checked: 8 hours ago
Listing updated: December 18, 2025 at 10:55pm
Listing Provided by:
Katelyn Campbell,
Atlanta Communities Real Estate Brokerage 678-350-1635
Bought with:
Alex Garcia, 432499
EXP Realty, LLC.
Source: FMLS GA,MLS#: 7621500
Facts & features
Interior
Bedrooms & bathrooms
- Bedrooms: 3
- Bathrooms: 2
- Full bathrooms: 2
- Main level bathrooms: 2
- Main level bedrooms: 3
Primary bedroom
- Features: Master on Main
- Level: Master on Main
Bedroom
- Features: Master on Main
Primary bathroom
- Features: Double Vanity, Shower Only
Dining room
- Features: Separate Dining Room
Kitchen
- Features: Cabinets White, Eat-in Kitchen, Kitchen Island, Pantry
Heating
- Central, Forced Air, Propane
Cooling
- Central Air
Appliances
- Included: Dishwasher, Gas Cooktop, Gas Oven, Gas Water Heater, Microwave, Refrigerator, Tankless Water Heater
- Laundry: Laundry Room, Main Level, Sink
Features
- Dry Bar, High Ceilings 10 ft Main, Walk-In Closet(s)
- Flooring: Luxury Vinyl
- Windows: Double Pane Windows
- Basement: None
- Number of fireplaces: 1
- Fireplace features: Gas Starter, Living Room, Stone
- Common walls with other units/homes: No Common Walls
Interior area
- Total structure area: 2,208
- Total interior livable area: 2,208 sqft
- Finished area above ground: 2,208
Property
Parking
- Total spaces: 2
- Parking features: Garage, Garage Faces Side, Kitchen Level, Level Driveway, RV Access/Parking
- Garage spaces: 2
- Has uncovered spaces: Yes
Accessibility
- Accessibility features: None
Features
- Levels: One
- Stories: 1
- Patio & porch: Covered, Front Porch, Rear Porch, Screened
- Exterior features: Private Yard, Rain Gutters
- Pool features: None
- Spa features: None
- Fencing: Back Yard
- Has view: Yes
- View description: Rural, Trees/Woods
- Waterfront features: None
- Body of water: None
Lot
- Size: 10.51 Acres
- Features: Back Yard, Creek On Lot, Front Yard, Level, Private, Wooded
Details
- Additional structures: Outbuilding
- Parcel number: 085874
- Other equipment: None
- Horse amenities: None
Construction
Type & style
- Home type: SingleFamily
- Architectural style: Ranch
- Property subtype: Single Family Residence, Residential
Materials
- HardiPlank Type
- Foundation: Slab
- Roof: Shingle
Condition
- Resale
- New construction: No
- Year built: 2020
Utilities & green energy
- Electric: None
- Sewer: Septic Tank
- Water: Well
- Utilities for property: Cable Available, Electricity Available
Green energy
- Energy efficient items: None
- Energy generation: None
Community & neighborhood
Security
- Security features: Carbon Monoxide Detector(s), Smoke Detector(s)
Community
- Community features: None
Location
- Region: Dallas
- Subdivision: None
Other
Other facts
- Listing terms: Cash,Conventional,FHA,VA Loan
- Road surface type: Gravel
Price history
| Date | Event | Price |
|---|---|---|
| 12/16/2025 | Sold | $705,000-1.4%$319/sqft |
Source: | ||
| 11/10/2025 | Pending sale | $715,000$324/sqft |
Source: | ||
| 9/28/2025 | Price change | $715,000-0.7%$324/sqft |
Source: | ||
| 9/18/2025 | Price change | $720,000-0.3%$326/sqft |
Source: | ||
| 8/19/2025 | Price change | $722,500-0.3%$327/sqft |
Source: | ||
Public tax history
Tax history is unavailable.
Neighborhood: 30132
Nearby schools
GreatSchools rating
- 7/10Burnt Hickory Elementary SchoolGrades: PK-5Distance: 2.6 mi
- 7/10Sammy Mcclure Sr. Middle SchoolGrades: 6-8Distance: 2.6 mi
- 7/10North Paulding High SchoolGrades: 9-12Distance: 2.9 mi
Schools provided by the listing agent
- Elementary: Burnt Hickory
- Middle: Sammy McClure Sr.
- High: North Paulding
Source: FMLS GA. This data may not be complete. We recommend contacting the local school district to confirm school assignments for this home.
Get a cash offer in 3 minutes
Find out how much your home could sell for in as little as 3 minutes with a no-obligation cash offer.
Estimated market value
$705,100
Get a cash offer in 3 minutes
Find out how much your home could sell for in as little as 3 minutes with a no-obligation cash offer.
Estimated market value
$705,100
