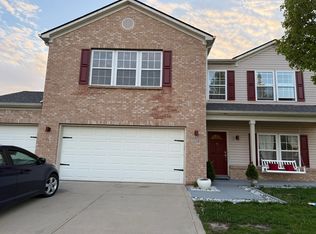One of Brownsburg's best...Lake Ridge. You can enjoy the outdoors basketball, tennis, pool or playground. Just minutes from downtown Brownsburg. This wonderful ranch style home features an open floor plan. The great room is enhanced with a wood burning fireplace, plant shelf & cathedral ceilings. The kitchen features handsome wood cabinets, center island & a pantry. The main floor master is accented by vaulted ceilings, full private bathroom with dual sinks, garden tub & walk-in closet.
This property is off market, which means it's not currently listed for sale or rent on Zillow. This may be different from what's available on other websites or public sources.
