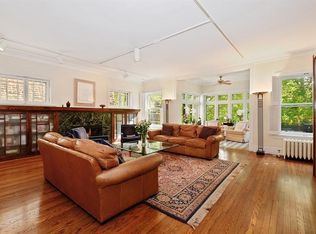Beautifully designed, 2022 built 6 bedroom / 4.1 bathroom home in a great Lakeview location! The main level features beautiful millwork and herringbone white oak flooring, a spacious living and dining room, butler's pantry and a walk-in pantry, impressive kitchen with 46" cabinets, Thermador appliances, marble countertops, tiled backsplash and coffee maker, an expansive great room with fireplace and custom built-ins with wallpaper and brass mesh, a powder room plus a mudroom with built-ins and bench that leads to the rear brick paved patio with wood burning fireplace plus roof deck above the 2 car garage. The 2nd level features 4 bedrooms (2 ensuite) and 3 bathrooms - the large primary suite includes two walk-in closets and a spa-like bathroom with double vanities, soaking tub and steam shower - plus laundry. The penthouse level features a wet bar that leads to the rooftop deck with porcelain pavers and pergola. The lower level with heated flooring offers two additional bedrooms and a large family room with a wet bar. Walk to Farm Bar, Left Coast, parks, transportation and everything Lakeview has to offer! Pets negotiable.
House for rent
$13,000/mo
1235 W Wellington Ave, Chicago, IL 60657
6beds
--sqft
Price is base rent and doesn't include required fees.
Singlefamily
Available now
Cats, dogs OK
Central air
Gas dryer hookup laundry
2 Garage spaces parking
Natural gas, forced air, radiant, radiant floor, fireplace
What's special
Herringbone white oak flooringThermador appliancesTiled backsplashSoaking tubMarble countertopsLarge primary suiteSteam shower
- 22 days
- on Zillow |
- -- |
- -- |
Travel times
Facts & features
Interior
Bedrooms & bathrooms
- Bedrooms: 6
- Bathrooms: 5
- Full bathrooms: 4
- 1/2 bathrooms: 1
Rooms
- Room types: Dining Room, Recreation Room, Walk In Closet
Heating
- Natural Gas, Forced Air, Radiant, Radiant Floor, Fireplace
Cooling
- Central Air
Appliances
- Included: Dishwasher, Disposal, Double Oven, Dryer, Microwave, Oven, Range, Refrigerator, Washer
- Laundry: Gas Dryer Hookup, In Unit, Multiple Locations, Upper Level
Features
- Open Floorplan, Separate Dining Room, Walk-In Closet(s)
- Flooring: Hardwood
- Has basement: Yes
- Has fireplace: Yes
Property
Parking
- Total spaces: 2
- Parking features: Garage, Covered
- Has garage: Yes
- Details: Contact manager
Features
- Stories: 2
- Patio & porch: Deck
- Exterior features: Bedroom 5, Bedroom 6, Deck, Detached, Family Room, Foyer, Garage, Garage Door Opener, Garage Owned, Gas Dryer Hookup, Heating system: Forced Air, Heating system: Radiant, Heating system: Radiant Floor, Heating: Gas, In Unit, Multiple Locations, No Disability Access, Open Floorplan, Parking included in rent, Patio, Roof Deck, Separate Dining Room, Sidewalks, Stainless Steel Appliance(s), Storage, Street Lights, Terrace, Upper Level
Details
- Parcel number: 1429119009
Construction
Type & style
- Home type: SingleFamily
- Property subtype: SingleFamily
Condition
- Year built: 2022
Community & HOA
Location
- Region: Chicago
Financial & listing details
- Lease term: Contact For Details
Price history
| Date | Event | Price |
|---|---|---|
| 4/24/2025 | Listed for rent | $13,000+8.3% |
Source: MRED as distributed by MLS GRID #12345656 | ||
| 7/3/2023 | Listing removed | -- |
Source: MRED as distributed by MLS GRID #11814566 | ||
| 6/22/2023 | Listed for rent | $12,000 |
Source: MRED as distributed by MLS GRID #11814566 | ||
| 5/5/2022 | Sold | $2,110,000-4% |
Source: | ||
| 3/22/2022 | Pending sale | $2,199,000 |
Source: | ||
![[object Object]](https://photos.zillowstatic.com/fp/86b8f7498c708796e0e1d83d0154bb7c-p_i.jpg)
