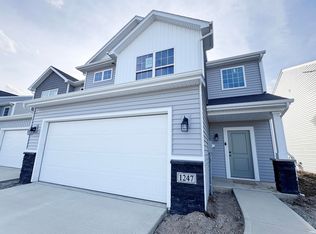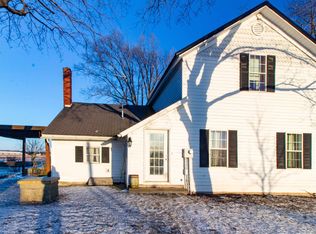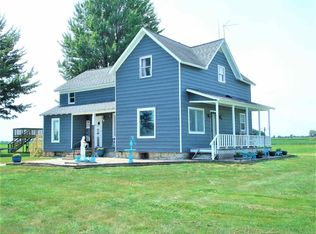Closed
$264,000
1235 W Hamilton North Rd, Fort Wayne, IN 46814
3beds
1,832sqft
Single Family Residence
Built in 2024
3,920.4 Square Feet Lot
$269,800 Zestimate®
$--/sqft
$2,138 Estimated rent
Home value
$269,800
$246,000 - $297,000
$2,138/mo
Zestimate® history
Loading...
Owner options
Explore your selling options
What's special
SWAC area. Townhome comes with WASHER, DRYER, FRIDGE, SMOOTH TOP RANGE, DISHWASHER AND MICROWAVE. Lancia's Ashley Pointe attached Townhome Villager 2-Car with 1,832 sq.ft. 4 Bedroom, 2.5 Bath. Very open floorplan! Townhomes have vinyl plank on 1st floor except in Great Room which has carpeting. Kitchen has walk-in Pantry, Quartz countertops, ceramic backsplash, kitchen island with breakfast bar, stainless appliances. Patio off Nook. Laundry upstairs. Loft area by Owner Suite. Owner suite has ceiling fan, walk-in closet with dual rod & shelf 1-wall unit, Owner Bath with 5' Shower with clear bypass door. 3 Bedrooms all with walk-in closets. Lawn and landscaping included. 2-year foundation to roof guarantee and Lancia's in-house Service Dept. ASSOCIATION Maintenance included!
Zillow last checked: 8 hours ago
Listing updated: June 06, 2025 at 02:02pm
Listed by:
Jamie Lancia 260-410-3114,
Lancia Homes and Real Estate
Bought with:
Kenson Dhanie, RB14045372
Mike Thomas Assoc., Inc
Source: IRMLS,MLS#: 202442489
Facts & features
Interior
Bedrooms & bathrooms
- Bedrooms: 3
- Bathrooms: 3
- Full bathrooms: 2
- 1/2 bathrooms: 1
Bedroom 1
- Level: Upper
Bedroom 2
- Level: Upper
Kitchen
- Level: Main
- Area: 180
- Dimensions: 12 x 15
Living room
- Level: Main
- Area: 323
- Dimensions: 17 x 19
Heating
- Natural Gas, Forced Air, ENERGY STAR Qualified Equipment
Cooling
- Central Air, Ceiling Fan(s), ENERGY STAR Qualified Equipment, SEER 14
Appliances
- Included: Disposal, Range/Oven Hook Up Elec, Dishwasher, Microwave, Refrigerator, Washer, Dryer-Electric, Electric Range, Electric Water Heater
- Laundry: Electric Dryer Hookup, Washer Hookup
Features
- 1st Bdrm En Suite, Breakfast Bar, Ceiling Fan(s), Walk-In Closet(s), Laminate Counters, Stone Counters, Entrance Foyer, Kitchen Island, Open Floorplan, Pantry, Wired for Data, Wiring-Smart Home, Stand Up Shower, Tub/Shower Combination, Great Room
- Flooring: Carpet, Vinyl
- Doors: Pocket Doors, ENERGY STAR Qualified Doors
- Windows: ENERGY STAR Qualified Windows
- Has basement: No
- Has fireplace: No
- Fireplace features: None
Interior area
- Total structure area: 1,832
- Total interior livable area: 1,832 sqft
- Finished area above ground: 1,832
- Finished area below ground: 0
Property
Parking
- Total spaces: 2
- Parking features: Attached, Garage Door Opener, Concrete
- Attached garage spaces: 2
- Has uncovered spaces: Yes
Features
- Levels: Two
- Stories: 2
- Patio & porch: Patio
Lot
- Size: 3,920 sqft
- Dimensions: 34 x 114
- Features: Level, City/Town/Suburb
Details
- Parcel number: 021105225006.000038
Construction
Type & style
- Home type: SingleFamily
- Architectural style: Traditional
- Property subtype: Single Family Residence
Materials
- Stone, Vinyl Siding
- Foundation: Slab
- Roof: Dimensional Shingles
Condition
- New construction: Yes
- Year built: 2024
Details
- Builder name: LANCIA HOMES
- Warranty included: Yes
Utilities & green energy
- Sewer: Public Sewer
- Water: Public
- Utilities for property: Cable Connected
Green energy
- Energy efficient items: Appliances, Doors, Lighting, HVAC, Insulation, Roof, Thermostat, Water Heater, Windows
Community & neighborhood
Security
- Security features: Smoke Detector(s)
Community
- Community features: Sidewalks
Location
- Region: Fort Wayne
- Subdivision: Ashley Pointe Townhomes
HOA & financial
HOA
- Has HOA: Yes
- HOA fee: $494 monthly
Other
Other facts
- Listing terms: Cash,Conventional,FHA,USDA Loan,VA Loan
Price history
| Date | Event | Price |
|---|---|---|
| 6/6/2025 | Sold | $264,000 |
Source: | ||
| 5/6/2025 | Pending sale | $264,000 |
Source: | ||
| 3/24/2025 | Price change | $264,000-0.3% |
Source: | ||
| 11/1/2024 | Listed for sale | $264,900 |
Source: | ||
Public tax history
Tax history is unavailable.
Neighborhood: 46814
Nearby schools
GreatSchools rating
- 5/10Waynedale Elementary SchoolGrades: PK-5Distance: 5.1 mi
- 3/10Miami Middle SchoolGrades: 6-8Distance: 4.5 mi
- 3/10Wayne High SchoolGrades: 9-12Distance: 3.8 mi
Schools provided by the listing agent
- Elementary: Whispering Meadows
- Middle: Woodside
- High: Homestead
- District: MSD of Southwest Allen Cnty
Source: IRMLS. This data may not be complete. We recommend contacting the local school district to confirm school assignments for this home.

Get pre-qualified for a loan
At Zillow Home Loans, we can pre-qualify you in as little as 5 minutes with no impact to your credit score.An equal housing lender. NMLS #10287.
Sell for more on Zillow
Get a free Zillow Showcase℠ listing and you could sell for .
$269,800
2% more+ $5,396
With Zillow Showcase(estimated)
$275,196

