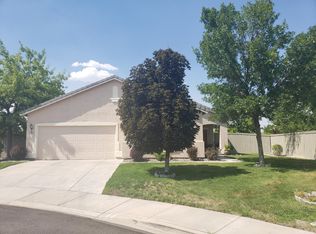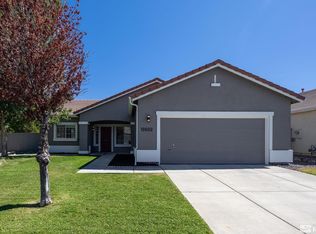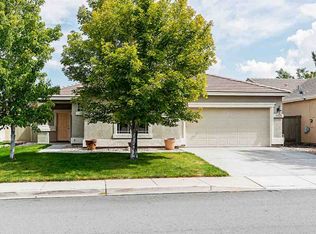Closed
$600,000
1235 Vista Alta Ct, Reno, NV 89521
3beds
1,593sqft
Single Family Residence
Built in 2000
10,018.8 Square Feet Lot
$604,300 Zestimate®
$377/sqft
$2,762 Estimated rent
Home value
$604,300
$550,000 - $665,000
$2,762/mo
Zestimate® history
Loading...
Owner options
Explore your selling options
What's special
Welcome to this charming home in the highly sought-after Double Diamond Ranch Master Planned Community!, Situated on a spacious .23-acre corner lot at the end of a peaceful cul-de-sac, this home offers both privacy and convenience. Enjoy the beauty of mature landscaping, complete with a raised garden bed, and a large backyard with a patio—perfect for outdoor entertaining. Inside, the open-concept floor plan features a cozy great room with a gas log fireplace in the living area. The kitchen is a chef's dream with a breakfast bar and a sunny breakfast nook. With plenty of windows throughout, the home is bathed in natural light, and LVP flooring adds warmth and durability. The primary bedroom boasts a large walk-in closet and an en-suite bathroom with dual vanities and a relaxing garden tub/shower combo. Located near scenic paths, parks, schools, and shopping, with easy access to the freeway, this home is the perfect blend of comfort and convenience. Don't miss out on this incredible opportunity!
Zillow last checked: 8 hours ago
Listing updated: May 22, 2025 at 03:15pm
Listed by:
Alan Hoffman B.26300 775-826-9696,
HomeGate Realty of Reno
Bought with:
John Pieretti, BS.9075
Dickson Realty - Damonte Ranch
Source: NNRMLS,MLS#: 250004439
Facts & features
Interior
Bedrooms & bathrooms
- Bedrooms: 3
- Bathrooms: 2
- Full bathrooms: 2
Heating
- Fireplace(s), Forced Air, Natural Gas
Cooling
- Central Air, Refrigerated
Appliances
- Included: Dishwasher, Disposal, Gas Range, Microwave, Refrigerator
- Laundry: Cabinets, Laundry Area, Laundry Room, Sink
Features
- Breakfast Bar, Ceiling Fan(s), Pantry, Walk-In Closet(s)
- Flooring: Ceramic Tile, Tile, Vinyl
- Windows: Blinds, Double Pane Windows, Vinyl Frames
- Number of fireplaces: 1
- Fireplace features: Gas Log
Interior area
- Total structure area: 1,593
- Total interior livable area: 1,593 sqft
Property
Parking
- Total spaces: 2
- Parking features: Attached, Garage Door Opener
- Attached garage spaces: 2
Features
- Stories: 1
- Patio & porch: Patio
- Exterior features: None
- Fencing: Back Yard
- Has view: Yes
- View description: Mountain(s)
Lot
- Size: 10,018 sqft
- Features: Cul-De-Sac, Landscaped, Level, Sprinklers In Front, Sprinklers In Rear
Details
- Parcel number: 16065216
- Zoning: PD
Construction
Type & style
- Home type: SingleFamily
- Property subtype: Single Family Residence
Materials
- Stucco
- Foundation: Slab
- Roof: Pitched,Tile
Condition
- New construction: No
- Year built: 2000
Utilities & green energy
- Sewer: Public Sewer
- Water: Public
- Utilities for property: Electricity Available, Internet Available, Natural Gas Available, Sewer Available, Water Available, Cellular Coverage
Community & neighborhood
Security
- Security features: Smoke Detector(s)
Location
- Region: Reno
- Subdivision: Double Diamond Ranch Village 17A
HOA & financial
HOA
- Has HOA: Yes
- HOA fee: $40 monthly
- Amenities included: None
Other
Other facts
- Listing terms: 1031 Exchange,Cash,Conventional,FHA,VA Loan
Price history
| Date | Event | Price |
|---|---|---|
| 5/22/2025 | Sold | $600,000$377/sqft |
Source: | ||
| 5/15/2025 | Contingent | $600,000$377/sqft |
Source: | ||
| 4/10/2025 | Pending sale | $600,000$377/sqft |
Source: | ||
| 4/8/2025 | Listed for sale | $600,000+48.1%$377/sqft |
Source: | ||
| 10/18/2023 | Listing removed | -- |
Source: Zillow Rentals Report a problem | ||
Public tax history
| Year | Property taxes | Tax assessment |
|---|---|---|
| 2025 | $2,886 +7.9% | $113,166 +7.5% |
| 2024 | $2,674 +3% | $105,300 -3.2% |
| 2023 | $2,597 +2.9% | $108,792 +23.7% |
Find assessor info on the county website
Neighborhood: Double Diamond
Nearby schools
GreatSchools rating
- 5/10Double Diamond Elementary SchoolGrades: PK-5Distance: 0.8 mi
- 6/10Kendyl Depoali Middle SchoolGrades: 6-8Distance: 1.5 mi
- 7/10Damonte Ranch High SchoolGrades: 9-12Distance: 2.1 mi
Schools provided by the listing agent
- Elementary: Double Diamond
- Middle: Depoali
- High: Damonte
Source: NNRMLS. This data may not be complete. We recommend contacting the local school district to confirm school assignments for this home.
Get a cash offer in 3 minutes
Find out how much your home could sell for in as little as 3 minutes with a no-obligation cash offer.
Estimated market value$604,300
Get a cash offer in 3 minutes
Find out how much your home could sell for in as little as 3 minutes with a no-obligation cash offer.
Estimated market value
$604,300


