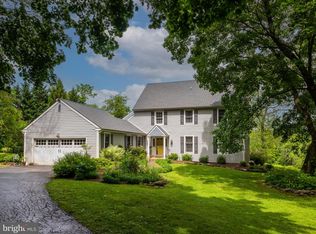Welcome to 1235 Valley Road one of Edgmont Township's best dressed addresses. When this home was built by Steven Papa a prominent local builder not one detail was overlooked. The finest quality millwork and craftsmanship can be found throughout this wonderful home.Only a relocation is making this home available. As you enter the Center Hall with gleaming hardwood flooring you quickly realize you are in a special place. Privately tucked back off the street this stately home offers 5 BRs 5 full BAs 2 PRs a Gourmet ""Cooks"" Kitchen formal LR with wood burning FP formal DR FR w/stone floor to ceiling wood burning FP and a sunny 1st flr Office/Study. The 2nd level has 5 generously sized BRs (one BR could be used as an Au Pair or In-Law suite)and all enjoy an abundance of natural sunlight and have plenty of closet space. The MBR offers a stunning tray ceiling sitting room & BA which includes an oversized walk in shower whirlpool tub double vanity cherry cabinetry & wall of mirrors. The Laundry Rm is located on the 2nd level. The LL is walkout and massive. 2 sep. fin. areas gym full bath utility rm and wet bar. The grounds have been professionally landscaped and are stunning! All this and you are located 1 mile from Ridley Creek State Park and all that the park has to offer.
This property is off market, which means it's not currently listed for sale or rent on Zillow. This may be different from what's available on other websites or public sources.

