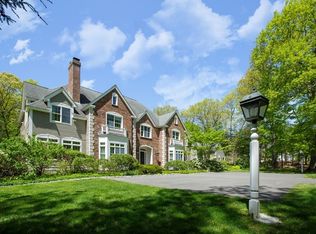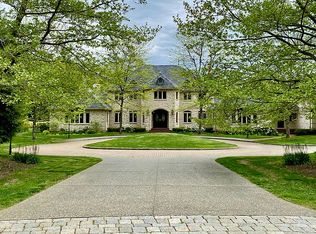Located on a sought after Monument Street cul-de-sac, this spectacular and expansive custom Colonial home beautifully sited on 3.26 level acres backs up to 1,200 peaceful acres of conservation land. With over 5,000 square feet of living space in a gracious and flowing floor plan highlighted by many wonderful features including circular driveway, dramatic entry foyer, gorgeous custom millwork, 5 fireplaces, expansive rooms, large sunny windows & hardwood throughout. Built for entertaining, you'll enjoy the inviting fireplaced living room open to solarium and brilliant study with attached cherry library. A spacious well appointed cooks kitchen and sunny breakfast area with bay of windows plus large adjoining family room accessing through French doors a wonderful patio overlooking beautiful grounds including expansive lawn and gardens. Upstairs find a luxurious master suite with three additional bedrooms and two family baths. Plus room to expand in attic and basement.
This property is off market, which means it's not currently listed for sale or rent on Zillow. This may be different from what's available on other websites or public sources.

