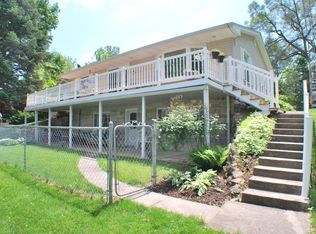Sold for $250,000
$250,000
1235 Tucker Beach Rd, Paris, IL 61944
5beds
3,018sqft
Single Family Residence
Built in 1961
3.4 Acres Lot
$285,600 Zestimate®
$83/sqft
$1,962 Estimated rent
Home value
$285,600
$263,000 - $311,000
$1,962/mo
Zestimate® history
Loading...
Owner options
Explore your selling options
What's special
LAKEVIEW AT ITS BEST!!!! Focus your eyes on this beautiful one of a kind lakeview property right on Paris Twin Lakes. This 4 Bed (Could be used 5) 3 Bathroom House is sitting on an unheard of 3.4 Acres with views like no other. This property has 2 docks accessing the west lake area. Trees, Wildlife, and Peacefulness is what you will get with this property. Small Fenced in Yard for animals, 1.5 Car Garage, Garden, Storage Shed, with a manufactured home still on the property. Features and updates include roof being replaced in 2020, Replacement Windows, Water Heater 2021, Laundry Chutes in Both Bathrooms, Goldfish Pond, Raised Screen Porch that can open to park vehicles or recreational vehicles inside. Beautiful Hardwood floors, nice size bedrooms, large living room areas and much much more. Bonus Feature a 39 x 42 Pole Shed for multiple uses or make it the Man Cave. This is the Chance to have that Dream Home or Vacation home on the lake for a great quiet place of your own.
Zillow last checked: 8 hours ago
Listing updated: June 26, 2023 at 10:15am
Listed by:
Zack Janis 217-826-6326,
Crossroads Realty
Bought with:
Zack Janis, 475191428
Crossroads Realty
Source: CIBR,MLS#: 6225841 Originating MLS: Central Illinois Board Of REALTORS
Originating MLS: Central Illinois Board Of REALTORS
Facts & features
Interior
Bedrooms & bathrooms
- Bedrooms: 5
- Bathrooms: 3
- Full bathrooms: 3
Primary bedroom
- Description: Flooring: Hardwood
- Level: Upper
- Dimensions: 14.2 x 13.5
Bedroom
- Description: Flooring: Laminate
- Level: Lower
- Dimensions: 10.6 x 9.1
Bedroom
- Description: Flooring: Hardwood
- Level: Upper
- Dimensions: 17.1 x 10
Bedroom
- Description: Flooring: Hardwood
- Level: Upper
- Dimensions: 13.9 x 12.2
Bedroom
- Description: Flooring: Hardwood
- Level: Upper
- Dimensions: 10.8 x 10.8
Primary bathroom
- Features: Tub Shower
- Level: Upper
- Dimensions: 8.7 x 5.1
Other
- Level: Lower
- Dimensions: 7.6 x 6.5
Other
- Features: Tub Shower
- Level: Upper
- Dimensions: 8.8 x 5.5
Kitchen
- Description: Flooring: Laminate
- Level: First
- Dimensions: 21.1 x 10
Laundry
- Description: Flooring: Laminate
- Level: Lower
- Dimensions: 11.3 x 10.6
Living room
- Description: Flooring: Laminate
- Level: Lower
- Dimensions: 29 x 15.2
Living room
- Description: Flooring: Hardwood
- Level: First
- Dimensions: 23.5 x 17.1
Other
- Description: Flooring: Tile
- Level: First
- Dimensions: 18.1 x 15.4
Porch
- Description: Flooring: Concrete
- Level: Main
- Dimensions: 10.9 x 9.4
Porch
- Description: Flooring: Concrete
- Level: Lower
- Dimensions: 38 x 18.1
Heating
- Forced Air
Cooling
- Central Air, Wall Unit(s), Attic Fan
Appliances
- Included: Dryer, Dishwasher, Gas Water Heater, Microwave, Range, Refrigerator, Washer
- Laundry: Main Level
Features
- Fireplace, Bath in Master Bedroom, Main Level Master, Pantry
- Windows: Replacement Windows
- Basement: Unfinished,Crawl Space,Full
- Number of fireplaces: 1
- Fireplace features: Family/Living/Great Room
Interior area
- Total structure area: 3,018
- Total interior livable area: 3,018 sqft
- Finished area above ground: 2,052
- Finished area below ground: 0
Property
Parking
- Total spaces: 2
- Parking features: Attached, Garage
- Attached garage spaces: 2
Features
- Levels: Two,Three Or More
- Stories: 3
- Patio & porch: Rear Porch, Front Porch, Other
- Exterior features: Circular Driveway, Dock, Fence, Fruit Trees, Shed, Workshop
- Fencing: Yard Fenced
- Has view: Yes
- View description: Lake
- Has water view: Yes
- Water view: Lake
- Waterfront features: Lake Privileges
- Body of water: Paris Twin Lakes
- Frontage type: Waterfront
Lot
- Size: 3.40 Acres
- Features: Wooded
Details
- Additional structures: Outbuilding, Shed(s)
- Parcel number: 091325300005
- Zoning: RES
- Special conditions: None
Construction
Type & style
- Home type: SingleFamily
- Architectural style: Bi-Level
- Property subtype: Single Family Residence
Materials
- Vinyl Siding
- Foundation: Basement, Crawlspace
- Roof: Shingle
Condition
- Year built: 1961
Utilities & green energy
- Sewer: Septic Tank
- Water: Public
Community & neighborhood
Location
- Region: Paris
- Subdivision: Cc Sub
Other
Other facts
- Road surface type: Gravel
Price history
| Date | Event | Price |
|---|---|---|
| 6/26/2023 | Sold | $250,000-10.7%$83/sqft |
Source: | ||
| 5/26/2023 | Pending sale | $280,000$93/sqft |
Source: | ||
| 5/15/2023 | Contingent | $280,000$93/sqft |
Source: | ||
| 3/29/2023 | Price change | $280,000-6.4%$93/sqft |
Source: | ||
| 2/2/2023 | Listed for sale | $299,000-8%$99/sqft |
Source: | ||
Public tax history
| Year | Property taxes | Tax assessment |
|---|---|---|
| 2024 | $6,034 +12.8% | $93,580 +5% |
| 2023 | $5,348 +154.2% | $89,130 +111% |
| 2022 | $2,104 +4.5% | $42,250 |
Find assessor info on the county website
Neighborhood: 61944
Nearby schools
GreatSchools rating
- 7/10Carolyn Wenz Elementary SchoolGrades: 3-5Distance: 1.8 mi
- 10/10Mayo Middle SchoolGrades: 6-8Distance: 1.8 mi
- NAParis Cooperative High School 95Grades: 9-12Distance: 0.6 mi
Schools provided by the listing agent
- District: Paris-Union Dist. 95
Source: CIBR. This data may not be complete. We recommend contacting the local school district to confirm school assignments for this home.

Get pre-qualified for a loan
At Zillow Home Loans, we can pre-qualify you in as little as 5 minutes with no impact to your credit score.An equal housing lender. NMLS #10287.
