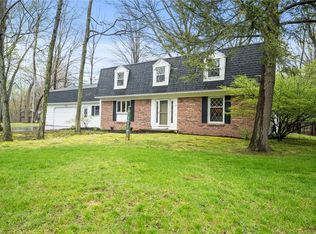Large colonial in a very sought after neighborhood! Very private lot over 1/2 acre! 2500 SF with 4 large beds, 2 1/2 baths, jacuzzi tub in master, hardwood flooring, Furnace 2000, A/C unit 2014, water heater 2010, Porch re=screened 2015, new family room bayed window ($5,000) last week, vinyl siding, tiled kitchen flooring, 12" blown in insulation in attic, all three bathrooms remodeled - one with jets, huge living room and family room, large formal dining room, first floor laundry, electrical service upgraded to 200 amp, new kitchen sink & faucets, new front door w/side lights! Fabulous rear yard with treed back drop! Large family home and priced to sell! Beautiful setting with lovely neighbors! Join the Mill Creek Pool Club! Great place - great fun! Information is in attachments!
This property is off market, which means it's not currently listed for sale or rent on Zillow. This may be different from what's available on other websites or public sources.
