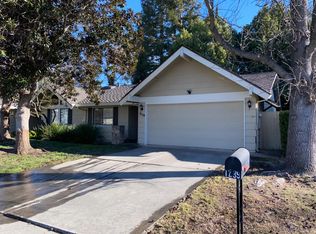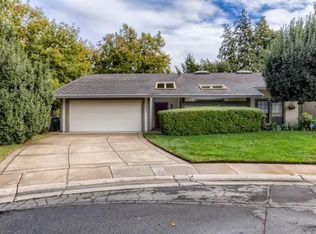Closed
$505,000
1235 Spruce Tree Cir, Sacramento, CA 95831
2beds
1,307sqft
Multi Family
Built in 1984
-- sqft lot
$526,600 Zestimate®
$386/sqft
$2,617 Estimated rent
Home value
$526,600
$500,000 - $553,000
$2,617/mo
Zestimate® history
Loading...
Owner options
Explore your selling options
What's special
Beautifully updated light and bright 2 BDR, 2 BA single level home in the highly sought after Pocket neighborhood! No need to do anything, just move right in. You will be welcomed by the open living room and high ceiling. Some of the upgraded features include high quality Milgard windows, bathrooms, kitchen, wood-look ceramic tile flooring, carpet, fireplace surround, interior paint, new side gate and gutter guards. Kitchen update includes a pass-through and LED can lighting, new garbage disposal and hot water dispenser. Bar with rollout drawer and glass door cabinets to display your glassware. Ceiling fans in bedrooms and living room. Ample storage cabinets in garage. If you like to entertain, you will enjoy the large, low maintenance backyard with drip irrigation and landscape lighting for ambiance. HOA covers roof (new in 2020), exterior paint (new June 2023) and front yard landscape maintenance. HOA amenities include private tennis/pickle ball courts for HOA members to enjoy. Walking distance to river bike trail, restaurants, shopping and gym.
Zillow last checked: 8 hours ago
Listing updated: August 07, 2023 at 09:23am
Listed by:
Glen Hughes,
Hughes Realty Group
Bought with:
Chanel Stafford, DRE #01527018
Premier Diamond Realty
Source: MetroList Services of CA,MLS#: 223059382Originating MLS: MetroList Services, Inc.
Facts & features
Interior
Bedrooms & bathrooms
- Bedrooms: 2
- Bathrooms: 2
- Full bathrooms: 2
Primary bedroom
- Features: Ground Floor
Dining room
- Features: Formal Area
Kitchen
- Features: Granite Counters
Heating
- Central
Cooling
- Ceiling Fan(s), Central Air
Appliances
- Included: Dishwasher, Disposal, Electric Cooktop, Free-Standing Electric Oven, Free-Standing Electric Range
- Laundry: Laundry Closet
Features
- Flooring: Carpet, Tile
- Number of fireplaces: 1
- Fireplace features: Living Room, Wood Burning
Interior area
- Total interior livable area: 1,307 sqft
Property
Parking
- Total spaces: 2
- Parking features: Attached, Garage Door Opener, Garage Faces Front
- Attached garage spaces: 2
Features
- Stories: 1
- Fencing: Back Yard,Fenced,Wood
Lot
- Size: 5,227 sqft
- Features: Sprinklers In Front, Sprinklers In Rear
Details
- Parcel number: 03105700490000
- Zoning description: R-1A
- Special conditions: Standard
Construction
Type & style
- Home type: MultiFamily
- Property subtype: Multi Family
Materials
- Plaster, Frame
- Foundation: Slab
- Roof: Composition
Condition
- Year built: 1984
Utilities & green energy
- Sewer: Public Sewer
- Water: Public
- Utilities for property: Public
Community & neighborhood
Location
- Region: Sacramento
HOA & financial
HOA
- Has HOA: Yes
- HOA fee: $165 monthly
Price history
| Date | Event | Price |
|---|---|---|
| 8/4/2023 | Sold | $505,000+6.4%$386/sqft |
Source: MetroList Services of CA #223059382 | ||
| 7/12/2023 | Pending sale | $474,800$363/sqft |
Source: MetroList Services of CA #223059382 | ||
| 7/3/2023 | Listed for sale | $474,800+339.6%$363/sqft |
Source: MetroList Services of CA #223059382 | ||
| 3/15/1999 | Sold | $108,000$83/sqft |
Source: MetroList Services of CA #159824723 | ||
Public tax history
| Year | Property taxes | Tax assessment |
|---|---|---|
| 2025 | -- | $515,100 +2% |
| 2024 | $6,186 +188.9% | $505,000 +210.4% |
| 2023 | $2,141 +1.1% | $162,714 +2% |
Find assessor info on the county website
Neighborhood: Pocket
Nearby schools
GreatSchools rating
- 7/10Matsuyama Elementary SchoolGrades: K-6Distance: 1.3 mi
- 5/10Sam Brannan Middle SchoolGrades: 7-8Distance: 3 mi
- 7/10John F. Kennedy High SchoolGrades: 9-12Distance: 1.7 mi
Get a cash offer in 3 minutes
Find out how much your home could sell for in as little as 3 minutes with a no-obligation cash offer.
Estimated market value
$526,600
Get a cash offer in 3 minutes
Find out how much your home could sell for in as little as 3 minutes with a no-obligation cash offer.
Estimated market value
$526,600

