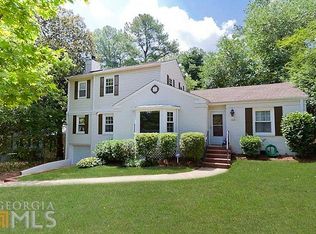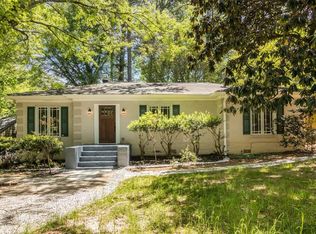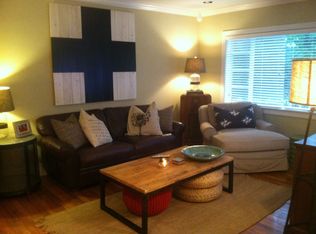Closed
$999,900
1235 Spring Valley Ln NE, Atlanta, GA 30306
3beds
2,387sqft
Single Family Residence, Residential
Built in 1944
0.3 Acres Lot
$1,158,500 Zestimate®
$419/sqft
$4,692 Estimated rent
Home value
$1,158,500
$973,000 - $1.40M
$4,692/mo
Zestimate® history
Loading...
Owner options
Explore your selling options
What's special
What an opportunity in Morningside! This is your chance to live on a cul-de-sac in the heart of Morningside—yes, you read that correctly! Enjoy walking to Morningside Village, Morningside Elementary School, and Beech Valley Park. This home, situated towards the end of the street, boasts an incredible lot with a fantastic screened porch perfect for outdoor enjoyment. Inside, the main level features large family and dining rooms, a charming nook by the bay window ideal for reading or music, and two secondary bedrooms with a full hall bath. The upper level is dedicated entirely to the oversized primary suite, complete with an office area on the landing and a lounge space in the bedroom. Plus, there's even a one-car garage! The sellers have made this home completely move-in ready with new exterior and interior paint, new carpet in the primary bedroom, and updated light fixtures. Don't miss out on this exceptional opportunity!
Zillow last checked: 8 hours ago
Listing updated: June 21, 2024 at 10:02am
Listing Provided by:
ATL Turtle Grp Chuck Smith,
Keller Williams Realty Metro Atlanta 404-564-5560,
Benjamin McKenzie,
Keller Williams Realty Metro Atlanta
Bought with:
ADAM ELLIS, 279192
Atlanta Fine Homes Sotheby's International
Source: FMLS GA,MLS#: 7386747
Facts & features
Interior
Bedrooms & bathrooms
- Bedrooms: 3
- Bathrooms: 3
- Full bathrooms: 2
- 1/2 bathrooms: 1
- Main level bathrooms: 1
- Main level bedrooms: 2
Primary bedroom
- Features: Roommate Floor Plan
- Level: Roommate Floor Plan
Bedroom
- Features: Roommate Floor Plan
Primary bathroom
- Features: Double Vanity, Separate Tub/Shower, Skylights, Soaking Tub
Dining room
- Features: Separate Dining Room
Kitchen
- Features: Cabinets White, Stone Counters
Heating
- Forced Air
Cooling
- Central Air
Appliances
- Included: Dishwasher, Disposal, Electric Range, Microwave
- Laundry: Main Level
Features
- Walk-In Closet(s)
- Flooring: Carpet, Hardwood
- Windows: None
- Basement: Crawl Space
- Has fireplace: No
- Fireplace features: None
- Common walls with other units/homes: No Common Walls
Interior area
- Total structure area: 2,387
- Total interior livable area: 2,387 sqft
Property
Parking
- Total spaces: 1
- Parking features: Driveway, Garage
- Garage spaces: 1
- Has uncovered spaces: Yes
Accessibility
- Accessibility features: None
Features
- Levels: Two
- Stories: 2
- Patio & porch: Deck, Rear Porch, Screened
- Exterior features: Private Yard
- Pool features: None
- Spa features: None
- Fencing: Back Yard
- Has view: Yes
- View description: Trees/Woods
- Waterfront features: None
- Body of water: None
Lot
- Size: 0.30 Acres
- Dimensions: 208 x 70
- Features: Back Yard, Landscaped
Details
- Additional structures: None
- Parcel number: 18 055 01 032
- Other equipment: None
- Horse amenities: None
Construction
Type & style
- Home type: SingleFamily
- Architectural style: Traditional
- Property subtype: Single Family Residence, Residential
Materials
- Brick, Concrete
- Foundation: None
- Roof: Composition
Condition
- Resale
- New construction: No
- Year built: 1944
Utilities & green energy
- Electric: None
- Sewer: Public Sewer
- Water: Public
- Utilities for property: Cable Available, Electricity Available, Natural Gas Available
Green energy
- Energy efficient items: None
- Energy generation: None
Community & neighborhood
Security
- Security features: None
Community
- Community features: Near Beltline, Near Schools, Near Shopping, Park, Restaurant
Location
- Region: Atlanta
- Subdivision: Morningside
Other
Other facts
- Road surface type: Paved
Price history
| Date | Event | Price |
|---|---|---|
| 6/2/2025 | Listing removed | $5,950$2/sqft |
Source: FMLS GA #7570192 | ||
| 4/30/2025 | Listed for rent | $5,950$2/sqft |
Source: FMLS GA #7570192 | ||
| 6/18/2024 | Sold | $999,900$419/sqft |
Source: | ||
| 5/20/2024 | Pending sale | $999,900$419/sqft |
Source: | ||
| 5/17/2024 | Listed for sale | $999,900$419/sqft |
Source: | ||
Public tax history
Tax history is unavailable.
Neighborhood: Morningside - Lenox Park
Nearby schools
GreatSchools rating
- 8/10Morningside Elementary SchoolGrades: K-5Distance: 1.1 mi
- 8/10David T Howard Middle SchoolGrades: 6-8Distance: 2.6 mi
- 9/10Midtown High SchoolGrades: 9-12Distance: 1.6 mi
Schools provided by the listing agent
- Elementary: Morningside-
- Middle: David T Howard
- High: Midtown
Source: FMLS GA. This data may not be complete. We recommend contacting the local school district to confirm school assignments for this home.
Get a cash offer in 3 minutes
Find out how much your home could sell for in as little as 3 minutes with a no-obligation cash offer.
Estimated market value
$1,158,500
Get a cash offer in 3 minutes
Find out how much your home could sell for in as little as 3 minutes with a no-obligation cash offer.
Estimated market value
$1,158,500


