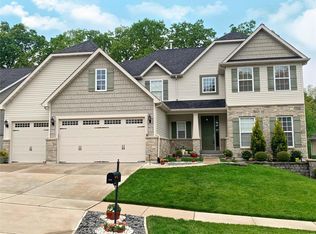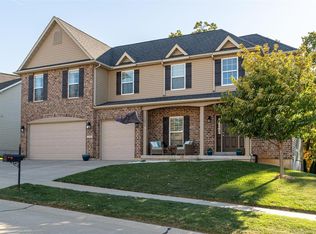Closed
Listing Provided by:
John M Jackson 314-249-7228,
John Jackson Neighborhood Real Estate Company, LLC,
Cheri Calkins 314-965-4663,
John Jackson Neighborhood Real Estate Company, LLC
Bought with: Coldwell Banker Realty - Gundaker
Price Unknown
1235 Spring Lilly Dr, High Ridge, MO 63049
4beds
3,363sqft
Single Family Residence
Built in 2013
8,886.24 Square Feet Lot
$578,300 Zestimate®
$--/sqft
$3,507 Estimated rent
Home value
$578,300
$544,000 - $619,000
$3,507/mo
Zestimate® history
Loading...
Owner options
Explore your selling options
What's special
Welcome to 1235 Spring Lilly, 11-year young ranch in sought after Estates at Williams Creek.
Vaulted great room w/ wall of windows, wood floors, gas fireplace & wooded/lake views. Kitchen remolded in 2021 w/ Anne Marie Designs has gas range, ss appliances, 2 drawer extra fridge, custom cabinetry, silestone counters, handmade tiles & on trend lighting. Made for entertaining! 3-Car Garage & main level, custom mud-room w/ laundry, sink, granite, storage. Divided bedroom floor plan includes primary suite w/ bay window, soaking tub, shower, double sinks & a walk in closet dreams are made of & 2 additional bedrooms/full bath. Finished lower level adds additional 1200+ sq ft of living space w/ rec area, family room, 4th bedroom, full bath, ample storage and wet bar. Professionally installed monkey bars & climbing wall will keep the kids busy! Bring your fishing poles for the stocked lake! This house is summer ready!
Note: Rockwood Schools, fenced yard, screen porch, walking trails Additional Rooms: Mud Room
Zillow last checked: 8 hours ago
Listing updated: April 28, 2025 at 05:20pm
Listing Provided by:
John M Jackson 314-249-7228,
John Jackson Neighborhood Real Estate Company, LLC,
Cheri Calkins 314-965-4663,
John Jackson Neighborhood Real Estate Company, LLC
Bought with:
Rick McClew, 2006026352
Coldwell Banker Realty - Gundaker
Source: MARIS,MLS#: 24027907 Originating MLS: St. Louis Association of REALTORS
Originating MLS: St. Louis Association of REALTORS
Facts & features
Interior
Bedrooms & bathrooms
- Bedrooms: 4
- Bathrooms: 3
- Full bathrooms: 3
- Main level bathrooms: 2
- Main level bedrooms: 3
Primary bedroom
- Features: Floor Covering: Carpeting, Wall Covering: Some
- Level: Main
- Area: 252
- Dimensions: 14x18
Bedroom
- Features: Floor Covering: Carpeting, Wall Covering: Some
- Level: Main
- Area: 168
- Dimensions: 14x12
Bedroom
- Features: Floor Covering: Carpeting, Wall Covering: Some
- Level: Main
- Area: 144
- Dimensions: 12x12
Bedroom
- Features: Floor Covering: Carpeting, Wall Covering: Some
- Level: Lower
- Area: 195
- Dimensions: 13x15
Dining room
- Features: Floor Covering: Wood, Wall Covering: Some
- Level: Main
- Area: 169
- Dimensions: 13x13
Great room
- Features: Floor Covering: Wood, Wall Covering: Some
- Level: Main
- Area: 442
- Dimensions: 17x26
Kitchen
- Features: Floor Covering: Wood, Wall Covering: Some
- Level: Main
- Area: 160
- Dimensions: 16x10
Mud room
- Features: Floor Covering: Ceramic Tile, Wall Covering: None
- Level: Main
- Area: 112
- Dimensions: 14x8
Recreation room
- Features: Floor Covering: Carpeting, Wall Covering: Some
- Level: Lower
- Area: 1075
- Dimensions: 43x25
Heating
- Forced Air, Natural Gas
Cooling
- Central Air, Electric
Appliances
- Included: Gas Water Heater, Dishwasher, Disposal, Gas Cooktop, Microwave, Stainless Steel Appliance(s)
- Laundry: Main Level
Features
- Double Vanity, Tub, Separate Dining, Open Floorplan, Walk-In Closet(s), Bar, Breakfast Bar, Kitchen Island, Custom Cabinetry, Eat-in Kitchen, Pantry
- Flooring: Carpet, Hardwood
- Doors: Panel Door(s), Sliding Doors, Storm Door(s)
- Windows: Storm Window(s), Window Treatments
- Basement: Full,Partially Finished,Concrete,Sleeping Area,Walk-Out Access
- Number of fireplaces: 1
- Fireplace features: Great Room, Recreation Room
Interior area
- Total structure area: 3,363
- Total interior livable area: 3,363 sqft
- Finished area above ground: 2,118
- Finished area below ground: 1,245
Property
Parking
- Total spaces: 3
- Parking features: RV Access/Parking, Attached, Garage, Garage Door Opener
- Attached garage spaces: 3
Features
- Levels: One
- Patio & porch: Patio, Screened
Lot
- Size: 8,886 sqft
- Dimensions: 71 x 125
- Features: Adjoins Wooded Area, Level
Details
- Parcel number: 29Q510322
- Special conditions: Standard
Construction
Type & style
- Home type: SingleFamily
- Architectural style: Ranch,Traditional
- Property subtype: Single Family Residence
Materials
- Frame
Condition
- Year built: 2013
Utilities & green energy
- Sewer: Public Sewer
- Water: Public
- Utilities for property: Natural Gas Available
Community & neighborhood
Security
- Security features: Smoke Detector(s)
Location
- Region: High Ridge
- Subdivision: Estates At Williams Creek Three
Other
Other facts
- Listing terms: Cash,Conventional
- Ownership: Private
- Road surface type: Concrete
Price history
| Date | Event | Price |
|---|---|---|
| 6/21/2024 | Sold | -- |
Source: | ||
| 5/13/2024 | Pending sale | $519,900$155/sqft |
Source: | ||
| 5/7/2024 | Listed for sale | $519,900$155/sqft |
Source: | ||
| 12/20/2013 | Sold | -- |
Source: | ||
| 7/11/2013 | Sold | -- |
Source: Public Record Report a problem | ||
Public tax history
| Year | Property taxes | Tax assessment |
|---|---|---|
| 2025 | -- | $101,820 +20% |
| 2024 | $6,312 +0.1% | $84,840 |
| 2023 | $6,306 +0.5% | $84,840 +7.9% |
Find assessor info on the county website
Neighborhood: 63049
Nearby schools
GreatSchools rating
- 8/10Kellison Elementary SchoolGrades: K-5Distance: 0.8 mi
- 6/10Rockwood South Middle SchoolGrades: 6-8Distance: 0.6 mi
- 8/10Rockwood Summit Sr. High SchoolGrades: 9-12Distance: 1.1 mi
Schools provided by the listing agent
- Elementary: Kellison Elem.
- Middle: Rockwood South Middle
- High: Rockwood Summit Sr. High
Source: MARIS. This data may not be complete. We recommend contacting the local school district to confirm school assignments for this home.
Get a cash offer in 3 minutes
Find out how much your home could sell for in as little as 3 minutes with a no-obligation cash offer.
Estimated market value$578,300
Get a cash offer in 3 minutes
Find out how much your home could sell for in as little as 3 minutes with a no-obligation cash offer.
Estimated market value
$578,300

