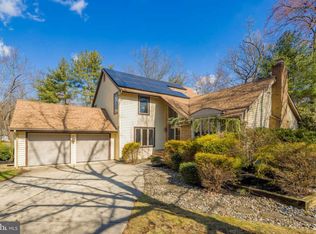You will fall in love with this expanded open layout, perfect for entertaining. Newer kitchen, remodeled in 2015, with granite counters, Subzero refrigerator and freezer, double oven, Quaker made custom cabinetry with two pantries, built in desk, and a conveniently hidden TV. The sun filled kitchen is open to the spacious great room which is adorned with a gorgeous marble wood burning fireplace, floor to ceiling built in library, surround sound system, and skylights for even more natural light. To top it off, a brand new deck (2020) awaits. Beyond the deck, you'll find a private backyard surrounded by green acres. This home has Anderson windows throughout, beautiful hardwood flooring in the formal living room and large dining room, and a 2 car garage with extra storage and exterior access. On the 2nd floor, are 5 large bedrooms each with ample closet space & ceiling fans. The master bedroom boasts a custom closet system while the master bath has double vanity sinks and a steam shower. Your children and guests will enjoy the hall bath with double vanity sinks and a full linen closet. In the finished basement, there is plenty of space for a second family room, play room, and even more space to store your quarantine supplies, luggage, and more. These conscientious owners installed an air filtration system as part of the HVAC system. It is an air scrubber by Areo with UV light which purifies the air on a continuous basis, killing mold, fungus, bacteria and virus in the home environment. What more could you want in these uncertain times. Lastly, there is a wireless security alarm system with remote access included, sump pump with battery back up, central vac, and a brand new cement driveway (2020). 2020-11-08
This property is off market, which means it's not currently listed for sale or rent on Zillow. This may be different from what's available on other websites or public sources.

