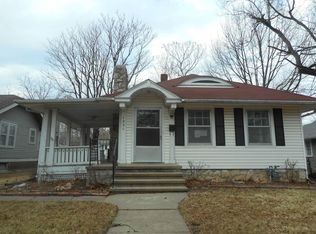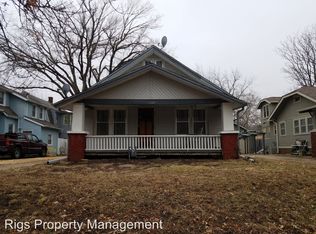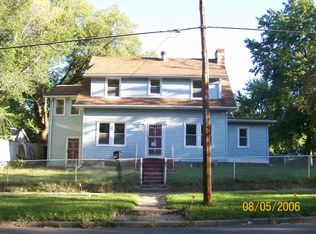Sold on 04/12/24
Price Unknown
1235 SW Woodward Ave, Topeka, KS 66604
3beds
1,354sqft
Single Family Residence, Residential
Built in 1930
6,534 Square Feet Lot
$171,600 Zestimate®
$--/sqft
$1,277 Estimated rent
Home value
$171,600
$149,000 - $190,000
$1,277/mo
Zestimate® history
Loading...
Owner options
Explore your selling options
What's special
Are you looking for the perfect starter home with all the old-time charm? Look no further! This freshly painted three-bedroom, two-full-bathroom home has so much to offer! It's perfect for those just starting out or looking for a home with all the living on the main floor. Imagine sipping your coffee on the large covered porch, where you can sit down and relax. The main floor features laundry, two good-sized bedrooms, a large living room, a formal dining room, and a full bathroom. Hidden hardwoods are under the carpet on the main floor, just waiting to be revealed! The full basement is clean and perfect for storm shelter and storage. Upstairs, you'll find a huge third bedroom that could make a perfect sunroom/office/playroom or whatever you want it to be! There's also a large (sorta finished) storage room and a full bathroom. The backyard has a deck and is fully fenced-in, providing privacy and security. The huge selling point of this property is the two-car garage!
Zillow last checked: 8 hours ago
Listing updated: April 15, 2024 at 07:53am
Listed by:
Sherrill Shepard 785-845-7973,
Better Homes and Gardens Real
Bought with:
Pepe Miranda, SA00236516
Genesis, LLC, Realtors
Source: Sunflower AOR,MLS#: 233032
Facts & features
Interior
Bedrooms & bathrooms
- Bedrooms: 3
- Bathrooms: 2
- Full bathrooms: 2
Primary bedroom
- Level: Main
- Area: 134.93
- Dimensions: 11'2x12'1
Bedroom 2
- Level: Main
- Area: 119.6
- Dimensions: 9'1x13'2
Bedroom 3
- Level: Upper
- Area: 192.71
- Dimensions: 9'3x20'10
Dining room
- Level: Main
- Area: 191.25
- Dimensions: 14'2x13'6
Kitchen
- Level: Main
- Dimensions: 8'10x8'1 + 6x8'7
Laundry
- Level: Main
- Area: 105.29
- Dimensions: 9'6x11'1
Living room
- Level: Main
- Area: 287.5
- Dimensions: 23'x12'6
Heating
- Natural Gas
Cooling
- Central Air
Appliances
- Included: Refrigerator
- Laundry: Main Level, In Basement
Features
- Flooring: Hardwood, Carpet
- Basement: Full
- Number of fireplaces: 1
- Fireplace features: One, Gas, Living Room
Interior area
- Total structure area: 1,354
- Total interior livable area: 1,354 sqft
- Finished area above ground: 1,354
- Finished area below ground: 0
Property
Parking
- Parking features: Detached
Features
- Patio & porch: Deck, Covered
- Fencing: Privacy
Lot
- Size: 6,534 sqft
- Dimensions: 50 x 125
Details
- Parcel number: R13961
- Special conditions: Standard,Arm's Length
Construction
Type & style
- Home type: SingleFamily
- Architectural style: Bungalow
- Property subtype: Single Family Residence, Residential
Materials
- Plaster
- Roof: Composition
Condition
- Year built: 1930
Community & neighborhood
Location
- Region: Topeka
- Subdivision: Elmhurst
Price history
| Date | Event | Price |
|---|---|---|
| 4/12/2024 | Sold | -- |
Source: | ||
| 3/11/2024 | Pending sale | $115,000$85/sqft |
Source: | ||
| 3/9/2024 | Listed for sale | $115,000$85/sqft |
Source: | ||
Public tax history
| Year | Property taxes | Tax assessment |
|---|---|---|
| 2025 | -- | $14,681 |
| 2024 | $2,014 +2.9% | $14,681 +7% |
| 2023 | $1,957 +11.6% | $13,721 +15% |
Find assessor info on the county website
Neighborhood: Norton
Nearby schools
GreatSchools rating
- 6/10Lowman Hill Elementary SchoolGrades: PK-5Distance: 0.4 mi
- 6/10Landon Middle SchoolGrades: 6-8Distance: 2.3 mi
- 5/10Topeka High SchoolGrades: 9-12Distance: 1 mi
Schools provided by the listing agent
- Elementary: Lowman Hill Elementary School/USD 501
- Middle: Landon Middle School/USD 501
- High: Topeka High School/USD 501
Source: Sunflower AOR. This data may not be complete. We recommend contacting the local school district to confirm school assignments for this home.


