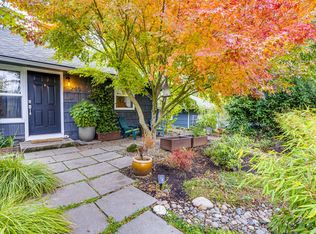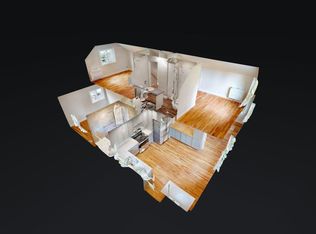Adorable and Turnkey in coveted SW neighborhood. Mid-century vibe has it all - Original Oak floors, nice-sized rooms and private, fenced backyard. Newer windows. New paint and updates throughout. Well-cared for home oozing with 50s charm. Huge finished bonus room in converted garage currently used as an office but could be converted to an ADU/AirBNB. Close to I-5, 217, downtown and Mult. Village -- Top-rated schools and walkability make this place a "Perfect 10". Includes all appliances.
This property is off market, which means it's not currently listed for sale or rent on Zillow. This may be different from what's available on other websites or public sources.

