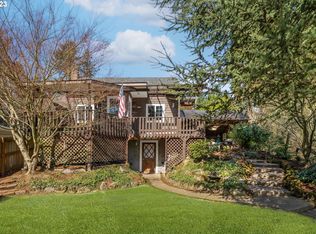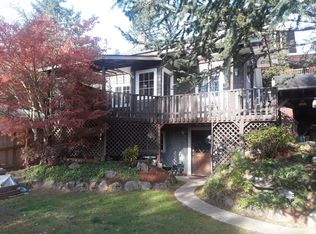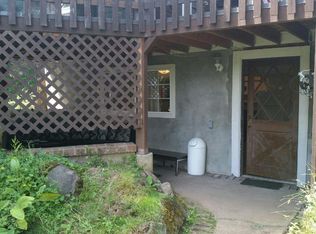Professionally Remodeled Mid century home on Marquam Hill. Spacious Master suite with soaking tub, large shower and walk in closet all on the main floor. Gourmet entertainers Kitchen, Large outdoor living, Fenced yard, Short distance to OHSU. Located on very quiet street minutes from downtown. Central Air, 2 driveways, Top of the line finishes throughout. Scored a perfect 10 out of 10 on home energy score.
This property is off market, which means it's not currently listed for sale or rent on Zillow. This may be different from what's available on other websites or public sources.


