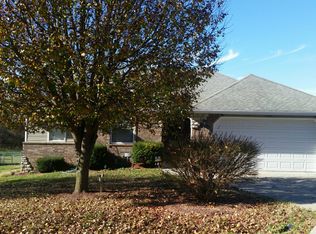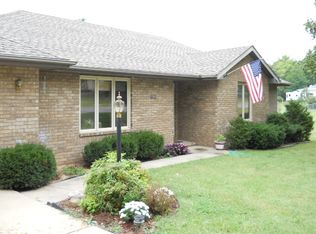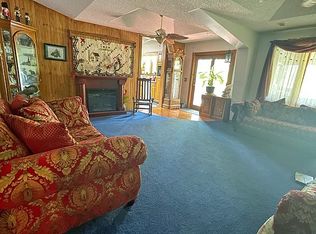Come see this Beautiful Tudor style home with an open floor plan located near Ozark downtown! Newly built and ready to move in, this large home has a cozy feel to it. Extra deep walls keep this home well insulated. Living room features a vaulted ceiling with gorgeous wood beams. Kitchen has a large island and beautiful granite countertops. Large windows throughout the home give you a beautiful view of the wooded area on the acreage and the deer that roam there. Relax on the large covered deck and enjoy the sunset. Situated in a friendly community with a great elementary school nearby, this house is a must see!
This property is off market, which means it's not currently listed for sale or rent on Zillow. This may be different from what's available on other websites or public sources.



