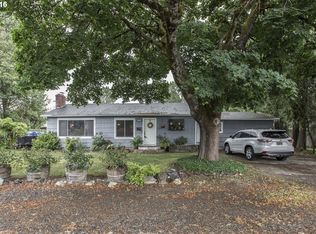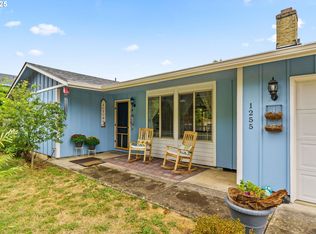Vaulted ceilings, formal dining and living rooms, family room, very open floor plan, large master with jetted tub and lots of storage, large kitchen with island and skylight, three car attached garage and RV parking. Excellent condition, wheel chair access, private setting. Wheel chair accessible.
This property is off market, which means it's not currently listed for sale or rent on Zillow. This may be different from what's available on other websites or public sources.

