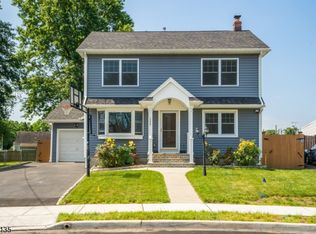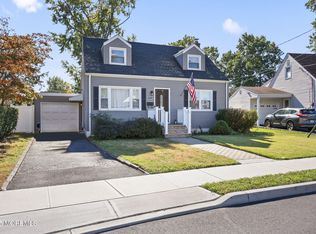Closed
Street View
$615,000
1235 Rony Rd, Union Twp., NJ 07083
3beds
2baths
--sqft
Single Family Residence
Built in 1941
7,405.2 Square Feet Lot
$632,200 Zestimate®
$--/sqft
$3,452 Estimated rent
Home value
$632,200
$556,000 - $721,000
$3,452/mo
Zestimate® history
Loading...
Owner options
Explore your selling options
What's special
Zillow last checked: 13 hours ago
Listing updated: July 27, 2025 at 05:12am
Listed by:
Rick Engle 973-553-1135,
Progressive Realty Group
Bought with:
Rick Engle
Progressive Realty Group
Source: GSMLS,MLS#: 3961863
Facts & features
Interior
Bedrooms & bathrooms
- Bedrooms: 3
- Bathrooms: 2
Property
Lot
- Size: 7,405 sqft
- Dimensions: 46.77 x 160.04
Details
- Parcel number: 1904408000000009
Construction
Type & style
- Home type: SingleFamily
- Property subtype: Single Family Residence
Condition
- Year built: 1941
Community & neighborhood
Location
- Region: Union
Price history
| Date | Event | Price |
|---|---|---|
| 7/25/2025 | Sold | $615,000+12% |
Source: | ||
| 5/23/2025 | Pending sale | $549,000 |
Source: | ||
| 5/8/2025 | Listed for sale | $549,000 |
Source: | ||
Public tax history
| Year | Property taxes | Tax assessment |
|---|---|---|
| 2025 | $10,974 | $49,100 |
| 2024 | $10,974 +3.1% | $49,100 |
| 2023 | $10,639 +3.6% | $49,100 |
Find assessor info on the county website
Neighborhood: 07083
Nearby schools
GreatSchools rating
- 4/10Central Five Jefferson SchoolGrades: 5Distance: 0.6 mi
- 5/10Burnet Middle SchoolGrades: 5-8Distance: 0.9 mi
- 3/10Union Senior High SchoolGrades: 9-12Distance: 0.5 mi
Get a cash offer in 3 minutes
Find out how much your home could sell for in as little as 3 minutes with a no-obligation cash offer.
Estimated market value
$632,200
Get a cash offer in 3 minutes
Find out how much your home could sell for in as little as 3 minutes with a no-obligation cash offer.
Estimated market value
$632,200

