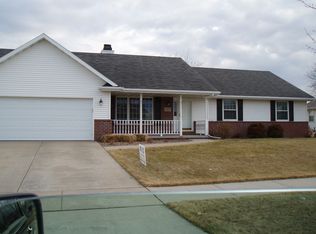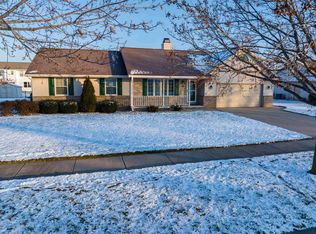Sold
$415,000
1235 Rita Ln, De Pere, WI 54115
3beds
2,172sqft
Single Family Residence
Built in 1999
0.27 Acres Lot
$402,500 Zestimate®
$191/sqft
$2,355 Estimated rent
Home value
$402,500
$382,000 - $423,000
$2,355/mo
Zestimate® history
Loading...
Owner options
Explore your selling options
What's special
Located in highly sought-after West De Pere, this beautiful 3-bed, 3-bath home offers classic one-level living convenience & a great location! Enjoy easy access to Hwy 41, top-rated schools & within walking distance to shopping/restaurants. Inside, enjoy an open layout w/ a spacious living area w/ gas fireplace & vaulted ceilings. A fully finished basement provides extra living space w/ a large rec room, 3rd bathroom & a versatile office—ideal for remote work or a future 4th bedroom. Step outside to a generous backyard patio surrounded by lush greenery, ideal for relaxation or entertaining. Rest easy knowing you have a new roof (2022) & windows (2021). Don’t miss this fantastic home in a prime location! Showings begin 4/3, offers reviewed no earlier than 4/6. (some photos virtually staged)
Zillow last checked: 8 hours ago
Listing updated: July 16, 2025 at 03:13am
Listed by:
Laura A Rabas PREF:920-634-8988,
Keller Williams Green Bay
Bought with:
Ben J Malcore
Berkshire Hathaway HS Metro Realty-The Collective
Source: RANW,MLS#: 50305756
Facts & features
Interior
Bedrooms & bathrooms
- Bedrooms: 3
- Bathrooms: 3
- Full bathrooms: 3
Bedroom 1
- Level: Main
- Dimensions: 14x12
Bedroom 2
- Level: Main
- Dimensions: 11x10
Bedroom 3
- Level: Main
- Dimensions: 11x10
Dining room
- Level: Main
- Dimensions: 10x10
Family room
- Level: Lower
- Dimensions: 34x18
Kitchen
- Level: Main
- Dimensions: 10x13
Living room
- Level: Main
- Dimensions: 15x19
Other
- Description: Den/Office
- Level: Lower
- Dimensions: 14x10
Heating
- Forced Air
Cooling
- Forced Air, Central Air
Appliances
- Included: Dishwasher, Dryer, Microwave, Refrigerator, Washer
Features
- At Least 1 Bathtub, Breakfast Bar, Cable Available, High Speed Internet, Vaulted Ceiling(s)
- Basement: Finished,Full,Sump Pump
- Number of fireplaces: 1
- Fireplace features: One, Gas
Interior area
- Total interior livable area: 2,172 sqft
- Finished area above ground: 1,360
- Finished area below ground: 812
Property
Parking
- Total spaces: 2
- Parking features: Attached, Garage Door Opener
- Attached garage spaces: 2
Accessibility
- Accessibility features: 1st Floor Bedroom, 1st Floor Full Bath, Level Drive, Level Lot, Open Floor Plan
Features
- Patio & porch: Patio
Lot
- Size: 0.27 Acres
- Features: Sidewalk
Details
- Parcel number: WD102946
- Zoning: Residential
- Special conditions: Arms Length
Construction
Type & style
- Home type: SingleFamily
- Architectural style: Ranch
- Property subtype: Single Family Residence
Materials
- Brick, Vinyl Siding
- Foundation: Poured Concrete
Condition
- New construction: No
- Year built: 1999
Utilities & green energy
- Sewer: Public Sewer
- Water: Public
Community & neighborhood
Location
- Region: De Pere
Price history
| Date | Event | Price |
|---|---|---|
| 5/23/2025 | Sold | $415,000+6.4%$191/sqft |
Source: RANW #50305756 Report a problem | ||
| 5/7/2025 | Pending sale | $389,900$180/sqft |
Source: RANW #50305756 Report a problem | ||
| 4/7/2025 | Contingent | $389,900$180/sqft |
Source: | ||
| 4/2/2025 | Listed for sale | $389,900+106.4%$180/sqft |
Source: RANW #50305756 Report a problem | ||
| 10/31/2006 | Sold | $188,900$87/sqft |
Source: RANW #10610975 Report a problem | ||
Public tax history
| Year | Property taxes | Tax assessment |
|---|---|---|
| 2024 | $5,217 +2.2% | $326,400 +6.1% |
| 2023 | $5,105 +3.9% | $307,500 +14.7% |
| 2022 | $4,914 +2.8% | $268,100 +13.3% |
Find assessor info on the county website
Neighborhood: 54115
Nearby schools
GreatSchools rating
- 5/10Westwood Elementary SchoolGrades: PK-4Distance: 0.3 mi
- 9/10West De Pere Middle SchoolGrades: 7-8Distance: 0.4 mi
- 10/10West De Pere High SchoolGrades: 9-12Distance: 1 mi
Schools provided by the listing agent
- Elementary: West Wood
- Middle: West DePere
- High: DePere West
Source: RANW. This data may not be complete. We recommend contacting the local school district to confirm school assignments for this home.
Get pre-qualified for a loan
At Zillow Home Loans, we can pre-qualify you in as little as 5 minutes with no impact to your credit score.An equal housing lender. NMLS #10287.

