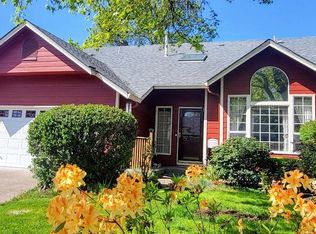Adorable move-in ready Santa Clara 3 bedroom 2 bathroom, 1468 sq ft home. Home has a newer roof and HVAC system, and it's freshly painted! Beautiful floor to ceiling windows in the living room. Family room is open to the kitchen. Master bathroom is beautifully updated. You will love the hardwood floors and the landscaped yard!
This property is off market, which means it's not currently listed for sale or rent on Zillow. This may be different from what's available on other websites or public sources.

