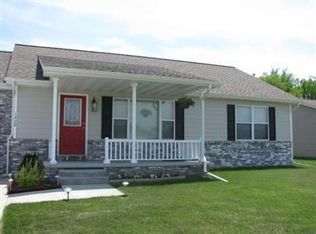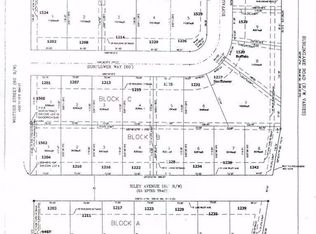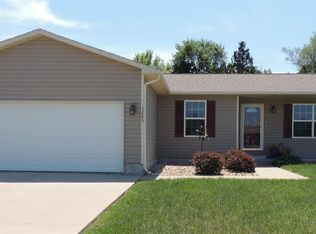Sold
Price Unknown
1235 Riley Ave, Emporia, KS 66801
4beds
2,332sqft
Single Family Residence, Residential
Built in 2006
8,712 Square Feet Lot
$251,200 Zestimate®
$--/sqft
$2,054 Estimated rent
Home value
$251,200
$236,000 - $266,000
$2,054/mo
Zestimate® history
Loading...
Owner options
Explore your selling options
What's special
Move-in ready ranch! 4 bedrooms, 3 bathrooms, and a great open floor plan! Master suite with a large walk-in closet, two additional main floor bedrooms, and new carpet on the main level. Great laundry room (upstairs or downstairs...take your pick)! The finished basement adds a 4th bedroom, bathroom, family room, and rec/playroom. Nice sized two-car garage, fully fenced backyard, new HVAC and new roof! This home is super clean and well cared for. Lets look!
Zillow last checked: 8 hours ago
Listing updated: November 09, 2023 at 02:35pm
Listed by:
Katie Mathews 620-344-2943,
CB Emporia Real Estate
Bought with:
Katie Mathews, 00241663
CB Emporia Real Estate
Source: Sunflower AOR,MLS#: 231249
Facts & features
Interior
Bedrooms & bathrooms
- Bedrooms: 4
- Bathrooms: 3
- Full bathrooms: 3
Primary bedroom
- Level: Main
- Area: 156
- Dimensions: 12x13
Bedroom 2
- Level: Main
- Area: 90
- Dimensions: 9x10
Bedroom 3
- Level: Main
- Area: 143
- Dimensions: 11x13
Bedroom 4
- Level: Basement
- Area: 156
- Dimensions: 12x13
Family room
- Level: Basement
- Area: 324
- Dimensions: 12x27
Kitchen
- Level: Main
- Area: 182
- Dimensions: 13x14
Laundry
- Level: Main
- Area: 54
- Dimensions: 6x9
Living room
- Level: Main
- Area: 210
- Dimensions: 14x15
Heating
- Electric
Cooling
- Central Air
Appliances
- Included: Electric Range, Oven, Microwave, Dishwasher, Refrigerator, Disposal
- Laundry: Main Level, In Basement
Features
- Basement: Sump Pump,Concrete,Finished
- Has fireplace: No
Interior area
- Total structure area: 2,332
- Total interior livable area: 2,332 sqft
- Finished area above ground: 1,232
- Finished area below ground: 1,100
Property
Parking
- Parking features: Attached, Auto Garage Opener(s), Garage Door Opener
- Has attached garage: Yes
Features
- Patio & porch: Patio
- Fencing: Fenced
Lot
- Size: 8,712 sqft
- Dimensions: 75 x 149
Details
- Additional structures: Outbuilding
- Parcel number: EA09465
- Special conditions: Standard,Arm's Length
Construction
Type & style
- Home type: SingleFamily
- Architectural style: Ranch
- Property subtype: Single Family Residence, Residential
Materials
- Roof: Composition
Condition
- Year built: 2006
Community & neighborhood
Security
- Security features: Fire Alarm
Location
- Region: Emporia
- Subdivision: Other
Price history
| Date | Event | Price |
|---|---|---|
| 11/9/2023 | Sold | -- |
Source: | ||
| 10/6/2023 | Pending sale | $249,500$107/sqft |
Source: | ||
| 10/4/2023 | Listed for sale | $249,500+61.1%$107/sqft |
Source: | ||
| 11/4/2016 | Sold | -- |
Source: | ||
| 8/3/2016 | Listed for sale | $154,900$66/sqft |
Source: Emporia Realty Group #24460 Report a problem | ||
Public tax history
| Year | Property taxes | Tax assessment |
|---|---|---|
| 2025 | -- | $29,050 +5.3% |
| 2024 | $5,319 +4.3% | $27,600 +6.3% |
| 2023 | $5,100 +12.7% | $25,956 +11.9% |
Find assessor info on the county website
Neighborhood: 66801
Nearby schools
GreatSchools rating
- 7/10Timmerman Elementary SchoolGrades: PK-5Distance: 3.5 mi
- 5/10Emporia Middle SchoolGrades: 6-8Distance: 3.5 mi
- 5/10Emporia High SchoolGrades: 9-12Distance: 3.4 mi
Schools provided by the listing agent
- Elementary: Timmerman Elementary School/USD 253
- Middle: Emporia Middle School/USD 253
- High: Emporia High School/USD 253
Source: Sunflower AOR. This data may not be complete. We recommend contacting the local school district to confirm school assignments for this home.


