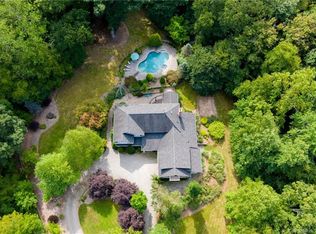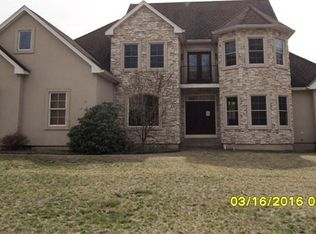You will fall in love the moment you enter the grand two level foyer of this beautiful custom colonial. 10 Years young! 2006 Build. A well designed floor plan allows for seamless entertaining and showcases beautiful custom finishes throughout. Formal living rm with fireplace leads to the spacious dining room. Family room offers vaulted ceilings, fireplace and a great setting for any occasion. The chefs kitchen is a dream with granite, stainless, custom tile work, generous island and walk in pantry. Luxurious master with his & her walk-ins, fireplace & custom bath with whirlpool tub. An second bedroom suite with full bath, two other generous sized bedrooms and laundry room complete the upper level. Full basement with walk out could easily be transformed to an in-law or additional family room. All set on a lovely 5.88 parcel with deck that overlooks pretty yard & woods. A true nature lovers paradise. Take advantage of the lower priced electricity provided by the town of Wallingford. Conveniently located-just minutes to Merritt Parkway and move in ready!
This property is off market, which means it's not currently listed for sale or rent on Zillow. This may be different from what's available on other websites or public sources.


