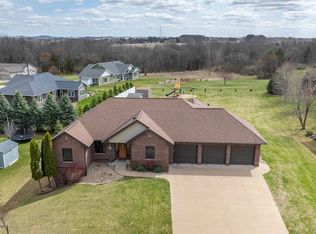Closed
$465,000
1235 Reddy Drive, Platteville, WI 53818
4beds
3,616sqft
Single Family Residence
Built in 2005
0.34 Acres Lot
$491,400 Zestimate®
$129/sqft
$2,876 Estimated rent
Home value
$491,400
Estimated sales range
Not available
$2,876/mo
Zestimate® history
Loading...
Owner options
Explore your selling options
What's special
Quite possibly better than new ranch home conveniently located between UW Platteville and the Hwy 151 four lane connecting Dubuque and Madison. Transformation of the main living area includes a living room addition with gas fireplace, former living room is large formal dining room, former dining room is a front sitting room or office, and the kitchen is all new. Over 2,200 square feet on main level with master suite, two more bedrooms and second full bath. Mud room has laundry hookups. Walkout lower level has sprawling family room, theater/media room, bedroom, full bath and lots of storage. See attached updates list. Lovely private back yard with screen porch, deck, yard shed and a variety of trees on this corner lot. Call to schedule your private viewing today.
Zillow last checked: 8 hours ago
Listing updated: May 16, 2024 at 08:07pm
Listed by:
Jonathan Miles Cell:608-988-7400,
Jon Miles Real Estate
Bought with:
Travis Kirby
Source: WIREX MLS,MLS#: 1969910 Originating MLS: South Central Wisconsin MLS
Originating MLS: South Central Wisconsin MLS
Facts & features
Interior
Bedrooms & bathrooms
- Bedrooms: 4
- Bathrooms: 3
- Full bathrooms: 3
- Main level bedrooms: 3
Primary bedroom
- Level: Main
- Area: 195
- Dimensions: 13 x 15
Bedroom 2
- Level: Main
- Area: 144
- Dimensions: 12 x 12
Bedroom 3
- Level: Main
- Area: 143
- Dimensions: 11 x 13
Bedroom 4
- Level: Lower
- Area: 204
- Dimensions: 12 x 17
Bathroom
- Features: At least 1 Tub, Master Bedroom Bath: Full, Master Bedroom Bath, Master Bedroom Bath: Tub/Shower Combo
Dining room
- Level: Main
- Area: 300
- Dimensions: 15 x 20
Family room
- Level: Lower
- Area: 288
- Dimensions: 18 x 16
Kitchen
- Level: Main
- Area: 144
- Dimensions: 12 x 12
Living room
- Level: Main
- Area: 285
- Dimensions: 15 x 19
Office
- Level: Main
- Area: 168
- Dimensions: 12 x 14
Heating
- Natural Gas, Forced Air, In-floor
Cooling
- Central Air
Appliances
- Included: Range/Oven, Refrigerator, Dishwasher, Microwave, Washer, Dryer, Water Softener
Features
- Walk-In Closet(s), Cathedral/vaulted ceiling, High Speed Internet, Breakfast Bar, Pantry
- Flooring: Wood or Sim.Wood Floors
- Basement: Full,Exposed,Full Size Windows,Walk-Out Access,Finished,Sump Pump,8'+ Ceiling,Radon Mitigation System,Concrete
Interior area
- Total structure area: 3,616
- Total interior livable area: 3,616 sqft
- Finished area above ground: 2,242
- Finished area below ground: 1,374
Property
Parking
- Total spaces: 2
- Parking features: 2 Car, Attached, Garage Door Opener
- Attached garage spaces: 2
Features
- Levels: One
- Stories: 1
- Patio & porch: Deck
Lot
- Size: 0.34 Acres
Details
- Additional structures: Storage
- Parcel number: 271014470130
- Zoning: Res
- Special conditions: Relocation
Construction
Type & style
- Home type: SingleFamily
- Architectural style: Ranch
- Property subtype: Single Family Residence
Materials
- Vinyl Siding, Brick
Condition
- 11-20 Years
- New construction: No
- Year built: 2005
Utilities & green energy
- Sewer: Public Sewer
- Water: Public
- Utilities for property: Cable Available
Community & neighborhood
Location
- Region: Platteville
- Municipality: Platteville
Price history
| Date | Event | Price |
|---|---|---|
| 5/15/2024 | Sold | $465,000-2.1%$129/sqft |
Source: | ||
| 2/8/2024 | Pending sale | $475,000$131/sqft |
Source: | ||
| 1/22/2024 | Listed for sale | $475,000+44%$131/sqft |
Source: | ||
| 10/26/2017 | Listing removed | $329,900$91/sqft |
Source: Platteville Realty LLC #1814778 Report a problem | ||
| 9/20/2017 | Listed for sale | $329,900+31.9%$91/sqft |
Source: Platteville Realty LLC #1814778 Report a problem | ||
Public tax history
| Year | Property taxes | Tax assessment |
|---|---|---|
| 2024 | $7,641 -7.6% | $476,200 +11% |
| 2023 | $8,268 +6.4% | $429,100 |
| 2022 | $7,773 +7.2% | $429,100 +18.9% |
Find assessor info on the county website
Neighborhood: 53818
Nearby schools
GreatSchools rating
- 10/10Westview Elementary SchoolGrades: 1-4Distance: 1.3 mi
- 5/10Platteville Middle SchoolGrades: 5-8Distance: 1.6 mi
- 7/10Platteville High SchoolGrades: 9-12Distance: 1.9 mi
Schools provided by the listing agent
- Middle: Platteville
- High: Platteville
- District: Platteville
Source: WIREX MLS. This data may not be complete. We recommend contacting the local school district to confirm school assignments for this home.
Get pre-qualified for a loan
At Zillow Home Loans, we can pre-qualify you in as little as 5 minutes with no impact to your credit score.An equal housing lender. NMLS #10287.
