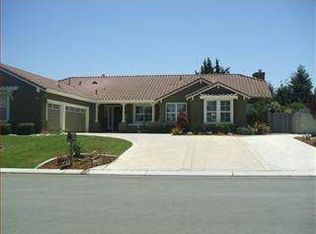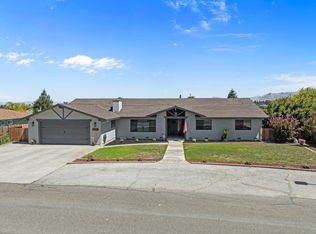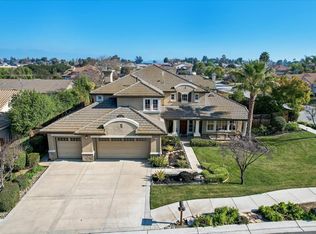Sold for $1,199,000
$1,199,000
1235 Quail Ridge Way, Hollister, CA 95023
4beds
2,598sqft
Single Family Residence, Residential
Built in 1999
0.27 Acres Lot
$1,204,000 Zestimate®
$462/sqft
$3,978 Estimated rent
Home value
$1,204,000
$1.06M - $1.37M
$3,978/mo
Zestimate® history
Loading...
Owner options
Explore your selling options
What's special
Welcome to 1235 Quail Ridge Way, a beautifully updated 4-bedroom, 2.5-bathroom home in Hollisters desirable Quail Hollow neighborhood. This single-story gem offers 2,598 sq. ft. of modern living space on a spacious 0.27-acre lot.
Inside, enjoy high ceilings, recessed lighting, and an open-concept design. The chefs kitchen boasts granite countertops, double ovens, a gas cooktop, and a walk-in pantry. The primary suite features direct outdoor access, a walk-in closet, and a spa-like bath.
Step outside to a newly renovated pool and fully upgraded backyard, complete with a covered patio, beautiful stone fireplace and lush landscaping perfect for relaxing or entertaining. With owned solar panels and a prime location, this home is a must-see!
Zillow last checked: 8 hours ago
Listing updated: January 29, 2026 at 01:44pm
Listed by:
Randa Habib 02134449 408-607-3147,
Compass 408-721-6775,
Gary Palacios 01396802 408-623-5209,
Compass
Bought with:
Rosetta De Luca, 01271464
Intero Real Estate Services
Source: MLSListings Inc,MLS#: ML81996166
Facts & features
Interior
Bedrooms & bathrooms
- Bedrooms: 4
- Bathrooms: 3
- Full bathrooms: 2
- 1/2 bathrooms: 1
Bathroom
- Features: DoubleSinks, PrimaryStallShowers, PrimaryOversizedTub
Dining room
- Features: FormalDiningRoom
Family room
- Features: KitchenFamilyRoomCombo
Kitchen
- Features: ExhaustFan, Island
Heating
- Central Forced Air
Cooling
- Central Air
Appliances
- Included: Gas Cooktop, Exhaust Fan, Disposal, Double Oven
- Laundry: Inside
Features
- Vaulted Ceiling(s), Walk-In Closet(s)
- Flooring: Tile
- Fireplace features: Family Room, Gas, Living Room, Two Way
Interior area
- Total structure area: 2,598
- Total interior livable area: 2,598 sqft
Property
Parking
- Total spaces: 3
- Parking features: Attached
- Attached garage spaces: 3
Features
- Stories: 1
- Pool features: In Ground
Lot
- Size: 0.27 Acres
Details
- Parcel number: 020920013000
- Zoning: R1/PUD
- Special conditions: Standard
Construction
Type & style
- Home type: SingleFamily
- Property subtype: Single Family Residence, Residential
Materials
- Foundation: Slab
- Roof: Tile
Condition
- New construction: No
- Year built: 1999
Utilities & green energy
- Gas: PublicUtilities
- Sewer: Public Sewer
- Water: Public
- Utilities for property: Public Utilities, Water Public, Solar
Community & neighborhood
Location
- Region: Hollister
Other
Other facts
- Listing agreement: ExclusiveRightToSell
- Listing terms: FHA, CashorConventionalLoan
Price history
| Date | Event | Price |
|---|---|---|
| 6/4/2025 | Sold | $1,199,000$462/sqft |
Source: | ||
| 5/14/2025 | Pending sale | $1,199,000$462/sqft |
Source: | ||
| 4/7/2025 | Contingent | $1,199,000$462/sqft |
Source: | ||
| 3/20/2025 | Listed for sale | $1,199,000+6.6%$462/sqft |
Source: | ||
| 4/2/2024 | Sold | $1,125,000+3.3%$433/sqft |
Source: | ||
Public tax history
| Year | Property taxes | Tax assessment |
|---|---|---|
| 2025 | $14,185 +82.3% | $1,147,500 +89.8% |
| 2024 | $7,783 +1.5% | $604,560 +2% |
| 2023 | $7,666 +1.8% | $592,707 +2% |
Find assessor info on the county website
Neighborhood: 95023
Nearby schools
GreatSchools rating
- 3/10Ladd Lane Elementary SchoolGrades: K-7Distance: 1.4 mi
- 7/10Hollister HighGrades: 9-12Distance: 2.5 mi
- 4/10Rancho San Justo SchoolGrades: 6-8Distance: 2.2 mi
Schools provided by the listing agent
- District: Hollister
Source: MLSListings Inc. This data may not be complete. We recommend contacting the local school district to confirm school assignments for this home.
Get a cash offer in 3 minutes
Find out how much your home could sell for in as little as 3 minutes with a no-obligation cash offer.
Estimated market value$1,204,000
Get a cash offer in 3 minutes
Find out how much your home could sell for in as little as 3 minutes with a no-obligation cash offer.
Estimated market value
$1,204,000


