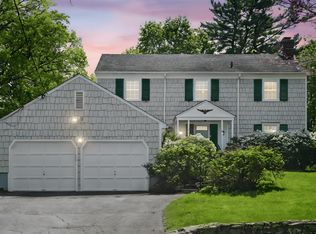Sold for $1,536,880 on 07/10/25
$1,536,880
1235 Post Road, Scarsdale, NY 10583
3beds
2,100sqft
Single Family Residence, Residential
Built in 1924
0.34 Acres Lot
$1,579,300 Zestimate®
$732/sqft
$6,892 Estimated rent
Home value
$1,579,300
$1.42M - $1.75M
$6,892/mo
Zestimate® history
Loading...
Owner options
Explore your selling options
What's special
Welcome to this spacious Colonial-style home in the sought-after Greenacres neighborhood, just a short distance from Hartsdale Station. Boasting an ideal combination of timeless charm and modern convenience, this home is filled with natural light and offers a seamless flow between rooms. The generously sized living space features new kitchen, new powder room, dining room, large living room with wood-burning fireplace and French doors & office/bedroom which features a large bay window and high ceilings. The flexible layout includes an attic and finished basement with tons of possibilities. Many updates include six new HVACS system (heating and cooling) included in the bedrooms, living room, dining room and sunroom/office. It also has natural gas radiated steam throughout the house. and new front outside flooring. Driveway with tons of parking and two-car garage and large flat property backyard. Sitting on a large lot, the property also includes a vacant adjacent lot, which offers exciting potential for expansion, landscaping, or outdoor living. Survey is uploaded in documents. Whether you’re looking to personalize the home or take advantage of the extra space for growth, this property offers a unique opportunity to make it your own. Actual field measure is 2,348 Sq Ft. Lot size with the house and the vacant land is 14810. Don’t miss the chance to own this delightful home in a highly desirable area.
Zillow last checked: 8 hours ago
Listing updated: July 10, 2025 at 12:59pm
Listed by:
Mary Ann Giacobbe 914-424-4651,
Houlihan Lawrence Inc. 914-636-6700
Bought with:
Yeren Sun, 10491211370
Xcel Realty Service LLC
Source: OneKey® MLS,MLS#: 843111
Facts & features
Interior
Bedrooms & bathrooms
- Bedrooms: 3
- Bathrooms: 5
- Full bathrooms: 3
- 1/2 bathrooms: 2
Heating
- Radiant, Steam
Cooling
- Has cooling: Yes
Appliances
- Included: Dishwasher, Dryer, Microwave, Oven, Range, Refrigerator, Stainless Steel Appliance(s), Washer, Gas Water Heater
- Laundry: Washer/Dryer Hookup, In Basement
Features
- First Floor Bedroom, First Floor Full Bath, Built-in Features, Chefs Kitchen, Crown Molding, Eat-in Kitchen, Entrance Foyer, Formal Dining, Kitchen Island, Primary Bathroom
- Basement: Finished,Full
- Attic: Walkup
- Number of fireplaces: 1
Interior area
- Total structure area: 2,100
- Total interior livable area: 2,100 sqft
Property
Parking
- Total spaces: 5
- Parking features: Driveway
- Garage spaces: 2
- Has uncovered spaces: Yes
Features
- Levels: Three Or More
Lot
- Size: 0.34 Acres
- Features: Back Yard, Front Yard, Garden, Near Golf Course, Near School, Near Shops
Details
- Parcel number: 5001006001000020000000
- Special conditions: None
Construction
Type & style
- Home type: SingleFamily
- Architectural style: Colonial
- Property subtype: Single Family Residence, Residential
Condition
- Year built: 1924
Utilities & green energy
- Sewer: Public Sewer
- Water: Public
- Utilities for property: Natural Gas Available
Community & neighborhood
Location
- Region: Scarsdale
Other
Other facts
- Listing agreement: Exclusive Right To Sell
Price history
| Date | Event | Price |
|---|---|---|
| 9/29/2025 | Listing removed | $7,300$3/sqft |
Source: Zillow Rentals Report a problem | ||
| 9/12/2025 | Price change | $7,300-8.8%$3/sqft |
Source: Zillow Rentals Report a problem | ||
| 9/5/2025 | Price change | $8,000-5.9%$4/sqft |
Source: Zillow Rentals Report a problem | ||
| 8/16/2025 | Price change | $8,500-10.5%$4/sqft |
Source: Zillow Rentals Report a problem | ||
| 8/6/2025 | Price change | $9,500-4%$5/sqft |
Source: Zillow Rentals Report a problem | ||
Public tax history
| Year | Property taxes | Tax assessment |
|---|---|---|
| 2024 | -- | $650,000 |
| 2023 | -- | $650,000 |
| 2022 | -- | $650,000 |
Find assessor info on the county website
Neighborhood: 10583
Nearby schools
GreatSchools rating
- 10/10Greenacres SchoolGrades: K-5Distance: 0.2 mi
- 10/10Scarsdale Middle SchoolGrades: 6-8,10Distance: 1.3 mi
- 10/10Scarsdale Senior High SchoolGrades: 9-12Distance: 1.4 mi
Schools provided by the listing agent
- Elementary: Greenacres
- Middle: Scarsdale Middle School
- High: Scarsdale Senior High School
Source: OneKey® MLS. This data may not be complete. We recommend contacting the local school district to confirm school assignments for this home.
Get a cash offer in 3 minutes
Find out how much your home could sell for in as little as 3 minutes with a no-obligation cash offer.
Estimated market value
$1,579,300
Get a cash offer in 3 minutes
Find out how much your home could sell for in as little as 3 minutes with a no-obligation cash offer.
Estimated market value
$1,579,300
