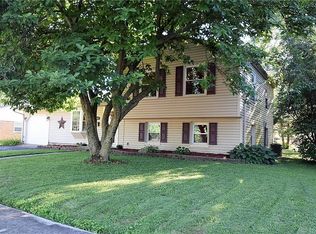Sold for $247,000
$247,000
1235 North Rd, Troy, OH 45373
3beds
1,344sqft
Single Family Residence
Built in 1960
9,147.6 Square Feet Lot
$258,300 Zestimate®
$184/sqft
$1,760 Estimated rent
Home value
$258,300
Estimated sales range
Not available
$1,760/mo
Zestimate® history
Loading...
Owner options
Explore your selling options
What's special
Come see this absolute gem located in a great neighborhood in Troy! You will love everything about this well-kept and updated home. Enjoy the beautiful corner lot that invites you with a lovely covered front porch and stunning landscaping. Open the front door into a large living room that includes a huge picture window and crown molding that leads into the dining room and eat-in kitchen. You will love the natural wood cabinets, stainless steel sink, stainless steal appliances, and window looking into the backyard! Travel down the hallway to find a fully remodeled bathroom, large linen closest and three nice sized bedrooms with ample closet space. One of these bedrooms is the master suite which includes a full bathroom with a walk-in shower. If that weren't enough, you will appreciate the separate laundry/utility room that leads you to the one-car garage or the backyard that also includes a garden space and additional storage shed. This home is all ready to move-in. Come see this beauty before it's gone!
Zillow last checked: 8 hours ago
Listing updated: May 20, 2025 at 07:58pm
Listed by:
Savannah Brennan 937-750-1414,
Brennan & Associates Realty In
Bought with:
Leah Ranchel, 2024002801
Plum Tree Realty
Source: DABR MLS,MLS#: 931278 Originating MLS: Dayton Area Board of REALTORS
Originating MLS: Dayton Area Board of REALTORS
Facts & features
Interior
Bedrooms & bathrooms
- Bedrooms: 3
- Bathrooms: 2
- Full bathrooms: 2
- Main level bathrooms: 2
Primary bedroom
- Level: Main
- Dimensions: 11 x 14
Bedroom
- Level: Main
- Dimensions: 11 x 11
Bedroom
- Level: Main
- Dimensions: 10 x 12
Dining room
- Level: Main
- Dimensions: 11 x 11
Kitchen
- Level: Main
- Dimensions: 11 x 12
Living room
- Level: Main
- Dimensions: 16 x 19
Utility room
- Level: Main
- Dimensions: 6 x 11
Heating
- Forced Air, Natural Gas
Cooling
- Central Air
Appliances
- Included: Dryer, Dishwasher, Disposal, Microwave, Range, Refrigerator, Washer
Features
- Windows: Vinyl
Interior area
- Total structure area: 1,344
- Total interior livable area: 1,344 sqft
Property
Parking
- Total spaces: 1
- Parking features: Garage, One Car Garage
- Garage spaces: 1
Features
- Levels: One
- Stories: 1
- Patio & porch: Patio, Porch
- Exterior features: Porch, Patio, Storage
Lot
- Size: 9,147 sqft
- Dimensions: .2112
Details
- Additional structures: Shed(s)
- Parcel number: D08039250
- Zoning: Residential
- Zoning description: Residential
Construction
Type & style
- Home type: SingleFamily
- Property subtype: Single Family Residence
Materials
- Aluminum Siding, Brick
- Foundation: Slab
Condition
- Year built: 1960
Utilities & green energy
- Water: Public
- Utilities for property: Sewer Available, Water Available
Community & neighborhood
Location
- Region: Troy
- Subdivision: Westbrook Sub #4
Other
Other facts
- Listing terms: Conventional,FHA,VA Loan
Price history
| Date | Event | Price |
|---|---|---|
| 5/19/2025 | Sold | $247,000-1.2%$184/sqft |
Source: | ||
| 4/12/2025 | Contingent | $249,900$186/sqft |
Source: | ||
| 4/4/2025 | Listed for sale | $249,900+92.2%$186/sqft |
Source: | ||
| 5/22/2017 | Sold | $130,000+0.9%$97/sqft |
Source: | ||
| 3/29/2017 | Pending sale | $128,900$96/sqft |
Source: Coldwell Banker Heritage Realtors #732637 Report a problem | ||
Public tax history
| Year | Property taxes | Tax assessment |
|---|---|---|
| 2024 | $2,083 +2.2% | $55,270 |
| 2023 | $2,038 +17.5% | $55,270 |
| 2022 | $1,735 +23.5% | $55,270 +30% |
Find assessor info on the county website
Neighborhood: 45373
Nearby schools
GreatSchools rating
- 6/10Hook Elementary SchoolGrades: K-5Distance: 0.1 mi
- 7/10Troy Junior High SchoolGrades: 6-8Distance: 1.2 mi
- 9/10Troy High SchoolGrades: 9-12Distance: 1.2 mi
Schools provided by the listing agent
- District: Troy
Source: DABR MLS. This data may not be complete. We recommend contacting the local school district to confirm school assignments for this home.

Get pre-qualified for a loan
At Zillow Home Loans, we can pre-qualify you in as little as 5 minutes with no impact to your credit score.An equal housing lender. NMLS #10287.
