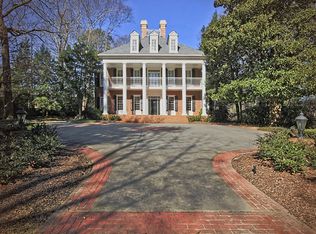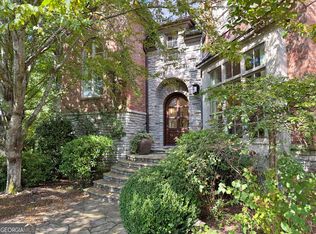Closed
$5,000,000
1235 Mount Paran Rd NW, Atlanta, GA 30327
5beds
12,867sqft
Single Family Residence
Built in 2024
2.31 Acres Lot
$4,984,000 Zestimate®
$389/sqft
$6,844 Estimated rent
Home value
$4,984,000
$4.64M - $5.38M
$6,844/mo
Zestimate® history
Loading...
Owner options
Explore your selling options
What's special
Beautifully crafted new construction home in Buckhead! Gorgeous custom home by Libi Custom Homes, design by Harrison Design and builder, Dean Johnson! This new construction home truly has it all with a sprawling main level floorpan with high ceilings, admired primary suite on main, custom wine cellar on main level and 4-car garage. Light filled entrance foyer leads to living room with an entire wall of windows looking out to the level backyard. State of the art kitchen with separate prep area opens to the keeping room with vaulted ceiling. Oversized primary suite sits in the back of the house overlooking the pool and yard. Luxurious bath with dual vanities, separate tub and shower. Outstanding walk-in closets and morning bar in the owner's suite as well. Upper level staircase leads to 4 spacious bedrooms with en-suite baths + bonus room over the garage. Finished basement with full bath has unlimited possibility. Stunning backyard with saltwater pool and covered porch with fireplace. No detail has been left untouched in this new construction home!
Zillow last checked: 8 hours ago
Listing updated: December 02, 2025 at 06:19am
Listed by:
Bonneau Ansley III 404-906-3161,
Ansley RE | Christie's Int'l RE
Bought with:
Chase C Mizell, 311600
Atlanta Fine Homes - Sotheby's Int'l
Source: GAMLS,MLS#: 10339184
Facts & features
Interior
Bedrooms & bathrooms
- Bedrooms: 5
- Bathrooms: 8
- Full bathrooms: 6
- 1/2 bathrooms: 2
- Main level bathrooms: 1
- Main level bedrooms: 1
Dining room
- Features: Seats 12+, Separate Room
Kitchen
- Features: Breakfast Bar, Breakfast Room, Kitchen Island, Walk-in Pantry
Heating
- Forced Air, Natural Gas, Zoned
Cooling
- Ceiling Fan(s), Central Air, Zoned
Appliances
- Included: Dishwasher, Disposal, Double Oven, Microwave, Refrigerator
- Laundry: Upper Level
Features
- Beamed Ceilings, Master On Main Level, Separate Shower, Soaking Tub, Walk-In Closet(s), Wet Bar
- Flooring: Hardwood
- Windows: Double Pane Windows
- Basement: Bath Finished,Concrete,Daylight,Exterior Entry,Finished,Interior Entry,Unfinished
- Number of fireplaces: 3
- Fireplace features: Living Room, Master Bedroom
- Common walls with other units/homes: No Common Walls
Interior area
- Total structure area: 12,867
- Total interior livable area: 12,867 sqft
- Finished area above ground: 7,713
- Finished area below ground: 5,154
Property
Parking
- Parking features: Attached, Garage, Kitchen Level
- Has attached garage: Yes
Accessibility
- Accessibility features: Accessible Elevator Installed
Features
- Levels: Two
- Stories: 2
- Patio & porch: Patio
- Exterior features: Gas Grill, Sprinkler System
- Has private pool: Yes
- Pool features: In Ground, Salt Water
- Fencing: Back Yard
- Body of water: None
Lot
- Size: 2.31 Acres
- Features: Level, Private
- Residential vegetation: Wooded
Details
- Parcel number: 17 0178 LL0431
Construction
Type & style
- Home type: SingleFamily
- Architectural style: Brick 4 Side,Traditional
- Property subtype: Single Family Residence
Materials
- Other
- Roof: Composition,Metal
Condition
- New Construction
- New construction: Yes
- Year built: 2024
Utilities & green energy
- Electric: 220 Volts
- Sewer: Septic Tank
- Water: Public
- Utilities for property: Cable Available, Electricity Available, Natural Gas Available, Phone Available, Sewer Available, Water Available
Green energy
- Energy efficient items: Appliances, Insulation, Thermostat, Windows
Community & neighborhood
Community
- Community features: Street Lights, Walk To Schools, Near Shopping
Location
- Region: Atlanta
- Subdivision: Buckhead
HOA & financial
HOA
- Has HOA: No
- Services included: Other
Other
Other facts
- Listing agreement: Exclusive Right To Sell
Price history
| Date | Event | Price |
|---|---|---|
| 11/20/2025 | Sold | $5,000,000-13%$389/sqft |
Source: | ||
| 5/5/2025 | Price change | $5,750,000-3.4%$447/sqft |
Source: | ||
| 9/26/2024 | Price change | $5,950,000-3.3%$462/sqft |
Source: | ||
| 7/15/2024 | Listed for sale | $6,150,000-1.6%$478/sqft |
Source: | ||
| 7/1/2024 | Listing removed | $6,250,000$486/sqft |
Source: | ||
Public tax history
| Year | Property taxes | Tax assessment |
|---|---|---|
| 2024 | $95,506 +1053.6% | $2,332,840 +798.9% |
| 2023 | $8,279 -0.9% | $259,520 +25.7% |
| 2022 | $8,353 +101.9% | $206,400 +102.1% |
Find assessor info on the county website
Neighborhood: Mt. Paran - Northside
Nearby schools
GreatSchools rating
- 8/10Jackson Elementary SchoolGrades: PK-5Distance: 0.2 mi
- 6/10Sutton Middle SchoolGrades: 6-8Distance: 2.8 mi
- 8/10North Atlanta High SchoolGrades: 9-12Distance: 1.5 mi
Schools provided by the listing agent
- Elementary: Jackson
- Middle: Sutton
- High: North Atlanta
Source: GAMLS. This data may not be complete. We recommend contacting the local school district to confirm school assignments for this home.
Get a cash offer in 3 minutes
Find out how much your home could sell for in as little as 3 minutes with a no-obligation cash offer.
Estimated market value$4,984,000
Get a cash offer in 3 minutes
Find out how much your home could sell for in as little as 3 minutes with a no-obligation cash offer.
Estimated market value
$4,984,000

