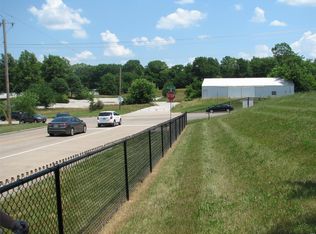Wow! This spacious 4bd/2.5ba 2-story on nearly an acre of parklike, level yard is just down the street from all Cottleville has to offer: restaurants, boutiques, church, and Legacy park within walking distance! Spacious main floor offers formal living and dining rooms, kitchen with generous cabinetry, ceramic tile flooring and breakfast rm, plus a vaulted greatroom with commanding stone fireplace. The 2-car garage provides plenty of space, but if you need more room for tinkering, there's a 16x24 storage shed that offers more room than a 3rd bay on the garage. Upstairs you'll find four bedrooms with easy to maintain wood laminate flooring and ceiling fans throughout. Master suite with full bath and walk-in closet. A rec room is finished in the lower level with plenty of unfinished space for storage. Nice and neutral gray throughout. Located in desirable Warren/Saeger/Howell Central schools. Homes in the heart of Cottleville don't come on the market very often! Don't miss your chance!
This property is off market, which means it's not currently listed for sale or rent on Zillow. This may be different from what's available on other websites or public sources.
