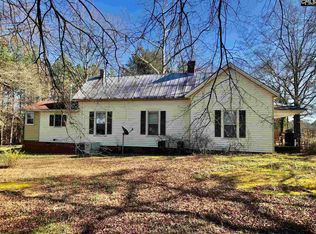Sold for $590,000 on 12/22/25
Street View
Zestimate®
$590,000
1235 Medical Park Rd, Saluda, SC 29138
--beds
--baths
1,526sqft
SingleFamily
Built in 2009
39.5 Acres Lot
$590,000 Zestimate®
$387/sqft
$1,695 Estimated rent
Home value
$590,000
Estimated sales range
Not available
$1,695/mo
Zestimate® history
Loading...
Owner options
Explore your selling options
What's special
1235 Medical Park Rd, Saluda, SC 29138 is a single family home that contains 1,526 sq ft and was built in 2009. This home last sold for $590,000 in December 2025.
The Zestimate for this house is $590,000. The Rent Zestimate for this home is $1,695/mo.
Price history
| Date | Event | Price |
|---|---|---|
| 12/22/2025 | Sold | $590,000+7.3%$387/sqft |
Source: Agent Provided Report a problem | ||
| 11/18/2025 | Pending sale | $550,000$360/sqft |
Source: | ||
| 8/12/2025 | Price change | $550,000-4.3%$360/sqft |
Source: | ||
| 7/22/2025 | Listed for sale | $575,000-14.8%$377/sqft |
Source: | ||
| 7/10/2025 | Listing removed | $675,000$442/sqft |
Source: | ||
Public tax history
| Year | Property taxes | Tax assessment |
|---|---|---|
| 2024 | $3,642 +202.7% | $9,290 +48.4% |
| 2023 | $1,203 +5.1% | $6,260 |
| 2022 | $1,145 +45.8% | $6,260 |
Find assessor info on the county website
Neighborhood: 29138
Nearby schools
GreatSchools rating
- NASaluda Primary SchoolGrades: PK-2Distance: 1.1 mi
- 2/10Saluda Middle SchoolGrades: 6-8Distance: 2.5 mi
- 6/10Saluda High SchoolGrades: 9-12Distance: 2.6 mi

Get pre-qualified for a loan
At Zillow Home Loans, we can pre-qualify you in as little as 5 minutes with no impact to your credit score.An equal housing lender. NMLS #10287.
