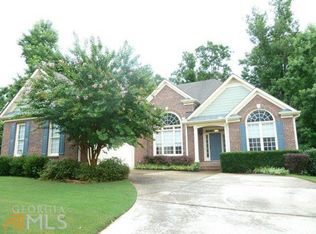Newly renovated Southern Living home! Master on Main home is truly move-in ready! All new hardwood floors, completely repainted, updated tile floors, new carpet, new stainless steel appliances, upgrades in all bathrooms, & updated kitchen backsplash! 2+acres with its own pond in top-rated Creekview district! Separate, additional 2 car garage with private apartment above! Circle driveway/double driveway. Enormous owner's suite with sep sitting room, oversized main walk-in closet and additional walk-in closet in bath. Minutes from Milton/Roswell but lower taxes!!!
This property is off market, which means it's not currently listed for sale or rent on Zillow. This may be different from what's available on other websites or public sources.
