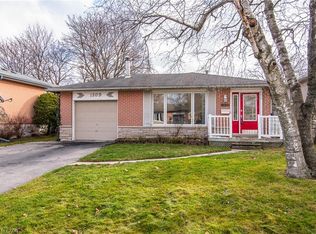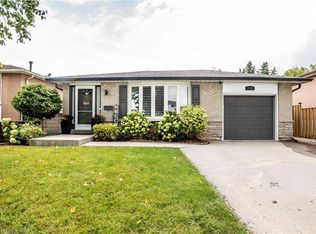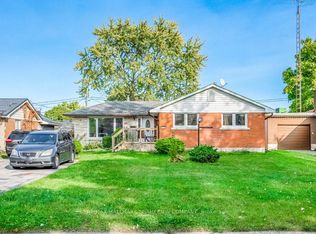Sold for $750,000 on 04/28/25
C$750,000
1235 Longfield Ct, Cambridge, ON N3H 4W7
3beds
1,110sqft
Single Family Residence, Residential
Built in 1972
5,194 Square Feet Lot
$-- Zestimate®
C$676/sqft
$-- Estimated rent
Home value
Not available
Estimated sales range
Not available
Not available
Loading...
Owner options
Explore your selling options
What's special
This open concept main floor is what you've been looking for. With brand new ceramic tiles in the foyer and a show stopping kitchen, you will be sure to jump at the opportunity to make this your new home. This is 1235 Longfield Court located in Cambridge, Ontario. This lovely Preston neighbourhood is just a few turns away from Hespeler Road where you will find every amenity you will need. From groceries to shopping centres, restaurants to nail salons AND just 3 kilometres to hwy 401. Let's track back to the kitchen. There you will find granite counter tops, a generous amount of cabinets with soft close doors and drawers, space for bar stools at the island and 4 matching 'Frigidaire' stainless steel appliances. The open concept will allow you to hangout with your kids and/or your company while you entertain. This home offers you 3 bedrooms and a full 4 piece bathroom on the upper level. You'll love the additional living space that the fully finished basement provides. The brick finish and built in shelves around the fireplace make the perfect spot for seasonal decor. The basement features a 3 piece bathroom with a walk-in shower, laundry room, and lots of storage space in the crawl space. A separate side door entrance in the backyard leads to both the main floor and the basement levels. The backyard is fully fenced, has a large concrete patio for your BBQ and patio set, as well as numerous different fruit trees throughout the yard. With a single car garage and parking for 4 cars in the driveway. This home is ready for you to come and make it your own!
Zillow last checked: 8 hours ago
Listing updated: August 21, 2025 at 12:02am
Listed by:
Jennifer Cameron, Broker,
RE/MAX SOLID GOLD REALTY (II) LTD.
Source: ITSO,MLS®#: 40693376Originating MLS®#: Cornerstone Association of REALTORS®
Facts & features
Interior
Bedrooms & bathrooms
- Bedrooms: 3
- Bathrooms: 2
- Full bathrooms: 2
- Main level bathrooms: 1
Bedroom
- Level: Second
Bedroom
- Level: Second
Other
- Level: Second
Bathroom
- Features: 4-Piece
- Level: Main
Bathroom
- Features: 3-Piece
- Level: Basement
Dining room
- Level: Main
Kitchen
- Level: Main
Laundry
- Level: Lower
Living room
- Level: Main
Recreation room
- Level: Basement
Heating
- Forced Air, Natural Gas
Cooling
- Central Air
Appliances
- Included: Water Heater, Water Softener, Built-in Microwave, Dishwasher, Dryer, Refrigerator, Stove, Washer
- Laundry: In Basement
Features
- High Speed Internet, Auto Garage Door Remote(s)
- Windows: Window Coverings
- Basement: Full,Finished
- Number of fireplaces: 1
- Fireplace features: Wood Burning
Interior area
- Total structure area: 1,651
- Total interior livable area: 1,110 sqft
- Finished area above ground: 1,110
- Finished area below ground: 541
Property
Parking
- Total spaces: 5
- Parking features: Attached Garage, Garage Door Opener, Asphalt, Private Drive Double Wide
- Attached garage spaces: 1
- Uncovered spaces: 4
Features
- Patio & porch: Patio
- Exterior features: Private Entrance
- Fencing: Full
- Frontage type: North
- Frontage length: 45.08
Lot
- Size: 5,194 sqft
- Dimensions: 115.21 x 45.08
- Features: Urban, Rectangular, Highway Access, Hospital, Library, Major Highway, Park, Place of Worship, Playground Nearby, Public Transit, Rec./Community Centre, Schools
Details
- Parcel number: 226460107
- Zoning: R5
Construction
Type & style
- Home type: SingleFamily
- Architectural style: Backsplit
- Property subtype: Single Family Residence, Residential
Materials
- Aluminum Siding, Brick
- Foundation: Poured Concrete
- Roof: Asphalt Shing
Condition
- 51-99 Years
- New construction: No
- Year built: 1972
Utilities & green energy
- Sewer: Sewer (Municipal)
- Water: Municipal
- Utilities for property: Cable Connected, Electricity Connected, Natural Gas Connected
Community & neighborhood
Security
- Security features: Smoke Detector, Carbon Monoxide Detector(s), Smoke Detector(s)
Location
- Region: Cambridge
Price history
| Date | Event | Price |
|---|---|---|
| 4/28/2025 | Sold | C$750,000C$676/sqft |
Source: ITSO #40693376 | ||
Public tax history
Tax history is unavailable.
Neighborhood: Langs Farm
Nearby schools
GreatSchools rating
No schools nearby
We couldn't find any schools near this home.


