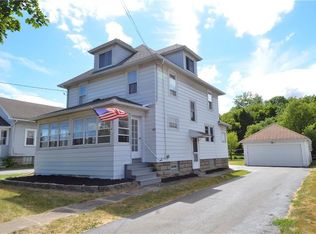Closed
$150,000
1235 Long Pond Rd, Rochester, NY 14626
3beds
1,138sqft
Single Family Residence
Built in 1929
7,501.03 Square Feet Lot
$188,100 Zestimate®
$132/sqft
$2,134 Estimated rent
Home value
$188,100
$177,000 - $201,000
$2,134/mo
Zestimate® history
Loading...
Owner options
Explore your selling options
What's special
***COMPLETELY REMODELED*** & AFFORDABLE***” LIKE-NEW” COLONIAL*** WITHIN A STONE’S THROW TO ANYTHING YOU COULD POSSIBLY NEED!! from the Mall to Salons, Restaurants, Medical Offices, Expressways, etc. – ALL on A PRIVATE, BEAUTIFULLY LANDSCAPED LOT!! THIS NEWLY RENOVATED HOME FEELS LIKE IT’S BRAND NEW & is MOVE-IN READY offering: a ***MUST SEE, BRAND NEW, GORGEOUS KITCHEN*** w/ STYLISH SHIP LAP CEILING, SOFT CLOSE CABINETRY, & BEAUTIFUL OVERSIZED SINK!! An ELEGANT FORMAL DINING ROOM w/ BAY WINDOW & BRIGHT FORMAL LIVING ROOM that opens into the CHARMING ENCLOSED FRONT PORCH w/ WINDOWS ALL AROUND!! 2nd floor boasts 3 BEDROOMS & ***A SPACIOUS***ALL NEW*** FULL BATH*** & The WALK-UP ATTIC gives you TONS OF STORAGE – The QUIET BACKYARD has ALL NEW STOCKADE FENCING & an OVERSIZED SHED!! NEW TEAR OFF ROOF (2023), THERMAL REPLACEMENT WINDOWS, BASEMENT BLOCK WINDOWS, FURNACE (2023), COMPLETE INTERIOR FRESHLY PAINTED & BRAND-NEW FLOORING THROUGHOUT!!-SEE VIDEO –
Zillow last checked: 8 hours ago
Listing updated: November 14, 2023 at 06:27am
Listed by:
Christopher Carretta 585-734-3414,
Hunt Real Estate ERA/Columbus
Bought with:
Jason W. Johansen, 10491209748
Living585 Realty
Source: NYSAMLSs,MLS#: R1498798 Originating MLS: Rochester
Originating MLS: Rochester
Facts & features
Interior
Bedrooms & bathrooms
- Bedrooms: 3
- Bathrooms: 1
- Full bathrooms: 1
Heating
- Gas, Forced Air
Appliances
- Included: Dishwasher, Gas Oven, Gas Range, Gas Water Heater, Refrigerator
- Laundry: In Basement
Features
- Eat-in Kitchen, Separate/Formal Living Room, Pantry, Programmable Thermostat
- Flooring: Carpet, Laminate, Varies
- Windows: Thermal Windows
- Basement: Full
- Has fireplace: No
Interior area
- Total structure area: 1,138
- Total interior livable area: 1,138 sqft
Property
Parking
- Parking features: No Garage, Other
Features
- Levels: Two
- Stories: 2
- Patio & porch: Enclosed, Porch
- Exterior features: Blacktop Driveway, Fence
- Fencing: Partial
Lot
- Size: 7,501 sqft
- Dimensions: 50 x 150
- Features: Residential Lot
Details
- Additional structures: Shed(s), Storage
- Parcel number: 2628000741400001015000
- Special conditions: Standard
Construction
Type & style
- Home type: SingleFamily
- Architectural style: Colonial,Two Story
- Property subtype: Single Family Residence
Materials
- Aluminum Siding, Steel Siding, Copper Plumbing, PEX Plumbing
- Foundation: Block
- Roof: Asphalt
Condition
- Resale
- Year built: 1929
Utilities & green energy
- Electric: Circuit Breakers
- Sewer: Connected
- Water: Connected, Public
- Utilities for property: Cable Available, Sewer Connected, Water Connected
Community & neighborhood
Location
- Region: Rochester
- Subdivision: Homer J Buckmans
Other
Other facts
- Listing terms: Cash,Conventional,FHA,VA Loan
Price history
| Date | Event | Price |
|---|---|---|
| 11/2/2023 | Sold | $150,000+0.1%$132/sqft |
Source: | ||
| 10/4/2023 | Pending sale | $149,900$132/sqft |
Source: | ||
| 9/22/2023 | Listed for sale | $149,900+120.4%$132/sqft |
Source: | ||
| 3/13/2023 | Sold | $68,000$60/sqft |
Source: Public Record Report a problem | ||
Public tax history
| Year | Property taxes | Tax assessment |
|---|---|---|
| 2024 | -- | $81,900 |
| 2023 | -- | $81,900 -4.8% |
| 2022 | -- | $86,000 |
Find assessor info on the county website
Neighborhood: 14626
Nearby schools
GreatSchools rating
- NAAutumn Lane Elementary SchoolGrades: PK-2Distance: 0.8 mi
- 5/10Athena Middle SchoolGrades: 6-8Distance: 2.3 mi
- 6/10Athena High SchoolGrades: 9-12Distance: 2.3 mi
Schools provided by the listing agent
- District: Greece
Source: NYSAMLSs. This data may not be complete. We recommend contacting the local school district to confirm school assignments for this home.
