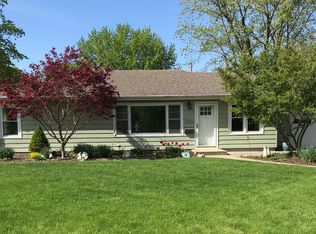Closed
$185,000
1235 Lakeshore Dr, Rochester, IN 46975
3beds
1,092sqft
Single Family Residence
Built in 1955
0.31 Acres Lot
$190,200 Zestimate®
$--/sqft
$1,284 Estimated rent
Home value
$190,200
Estimated sales range
Not available
$1,284/mo
Zestimate® history
Loading...
Owner options
Explore your selling options
What's special
Prime Location in Manitou Heights! Discover this immaculate 3BR/2BA single-story home with a full basement, perfectly situated within walking distance to the golf course, hospital walking trails, The Dam Landing, and B&K Restaurants. Recently remodeled, the home boasts fresh paint, luxury vinyl plank flooring, new carpet in all bedrooms, a new tub/shower combo, Corian countertops, and sleek Frigidaire black stainless appliances. The full basement offers a blank canvas, complete with a second kitchen, full bath with shower, washer/dryer, and ample storage space. A widened, new concrete driveway provides plenty of parking, and the one-car detached garage comes with an opener. The expansive, fully fenced backyard includes an 8x16 storage shed and rear alley access. With white vinyl siding and a durable metal roof, this property is both attractive and maintenance free. Don’t miss this great opportunity in a fantastic location!
Zillow last checked: 8 hours ago
Listing updated: August 28, 2024 at 07:25am
Listed by:
Abigail Renie 574-223-4301,
LAKESHORE RLTRS, INCR
Bought with:
Kristin Wolfe
LAKESHORE RLTRS, INCR
Source: IRMLS,MLS#: 202426349
Facts & features
Interior
Bedrooms & bathrooms
- Bedrooms: 3
- Bathrooms: 2
- Full bathrooms: 2
- Main level bedrooms: 3
Bedroom 1
- Level: Main
Bedroom 2
- Level: Main
Dining room
- Level: Main
- Area: 96
- Dimensions: 12 x 8
Kitchen
- Level: Main
- Area: 112
- Dimensions: 14 x 8
Living room
- Level: Main
- Area: 247
- Dimensions: 19 x 13
Heating
- Natural Gas, Forced Air, High Efficiency Furnace
Cooling
- Central Air
Appliances
- Included: Dishwasher, Microwave, Refrigerator, Washer, Electric Cooktop, Dryer-Electric, Electric Oven, Gas Water Heater
Features
- Cedar Closet(s), Countertops-Solid Surf, Tub/Shower Combination
- Flooring: Carpet, Tile, Vinyl
- Basement: Full,Block
- Has fireplace: No
- Fireplace features: None
Interior area
- Total structure area: 2,184
- Total interior livable area: 1,092 sqft
- Finished area above ground: 1,092
- Finished area below ground: 0
Property
Parking
- Total spaces: 1
- Parking features: Detached, Garage Door Opener, Concrete
- Garage spaces: 1
- Has uncovered spaces: Yes
Features
- Levels: One
- Stories: 1
- Patio & porch: Patio
- Fencing: Chain Link
Lot
- Size: 0.31 Acres
- Dimensions: 90x150
- Features: Level, City/Town/Suburb, Within 1 Mile to Airport, Near Walking Trail
Details
- Additional structures: Garden Shed
- Parcel number: 250709410001.000009
Construction
Type & style
- Home type: SingleFamily
- Architectural style: Ranch
- Property subtype: Single Family Residence
Materials
- Vinyl Siding
- Roof: Metal
Condition
- New construction: No
- Year built: 1955
Utilities & green energy
- Electric: Duke Energy Indiana
- Gas: NIPSCO
- Sewer: City
- Water: City
Community & neighborhood
Location
- Region: Rochester
- Subdivision: Manitou Heights
Other
Other facts
- Listing terms: Cash,Conventional,FHA,USDA Loan,VA Loan
Price history
| Date | Event | Price |
|---|---|---|
| 8/27/2024 | Sold | $185,000-7.5% |
Source: | ||
| 7/30/2024 | Pending sale | $199,900 |
Source: | ||
| 7/16/2024 | Listed for sale | $199,900+85.1% |
Source: | ||
| 11/21/2017 | Sold | $108,000-1.7% |
Source: | ||
| 10/24/2017 | Listed for sale | $109,900$101/sqft |
Source: GOTTSCHALK REALTY, INC #201748591 | ||
Public tax history
| Year | Property taxes | Tax assessment |
|---|---|---|
| 2024 | $847 -2.7% | $126,900 -0.9% |
| 2023 | $870 -3.6% | $128,100 +7.6% |
| 2022 | $903 -4.3% | $119,100 +3.3% |
Find assessor info on the county website
Neighborhood: 46975
Nearby schools
GreatSchools rating
- NAColumbia Elementary SchoolGrades: PK-1Distance: 0.8 mi
- 4/10Rochester Community High SchoolGrades: 8-12Distance: 1.4 mi
- 6/10Rochester Community Md SchoolGrades: 5-7Distance: 1.4 mi
Schools provided by the listing agent
- Elementary: Columbia / Riddle
- Middle: Rochester Community
- High: Rochester Community
- District: Rochester Community School Corp.
Source: IRMLS. This data may not be complete. We recommend contacting the local school district to confirm school assignments for this home.

Get pre-qualified for a loan
At Zillow Home Loans, we can pre-qualify you in as little as 5 minutes with no impact to your credit score.An equal housing lender. NMLS #10287.
