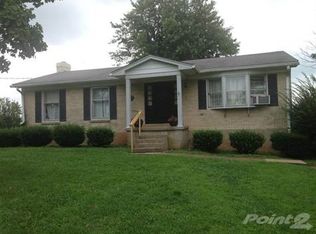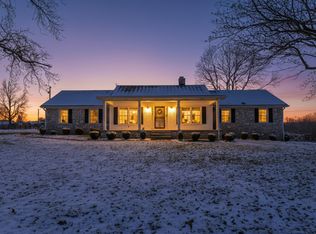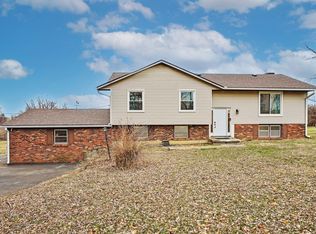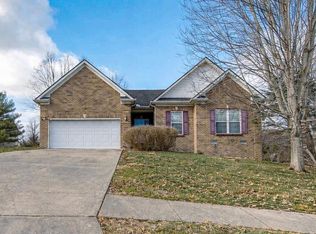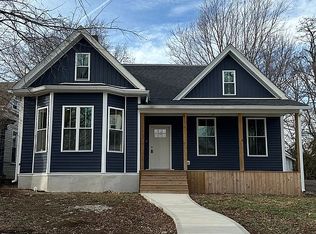This charming 3-bedroom, 2-bath home with approximately 1,700 sq ft offers the perfect blend of comfort and functionality, paired with exceptional equestrian and workshop facilities. Ideal for horse enthusiasts, hobbyists, or anyone dreaming of a private homestead. The well-equipped 15 acre farm features a seven-bent 80x56 tobacco barn with eight stalls, a grooming stall, and a tack room with concrete flooring. An attached 80x33 storage shed offers convenient walk-through access and is perfect for hay or equipment storage. Additional storage includes a 12x20 shed with electricity. Outdoor amenities are thoughtfully designed with three large grass paddocks connected by 16-foot alleyways, plus a sprawling pasture that can easily be divided into additional paddocks. A 60-foot round pen with excellent drainage and solid 6-foot walls provides a safe and functional training area and includes a rear gate with direct access to the barn. This property also boasts a 40x50 workshop with 220-amp service, ideal for welding, heavy equipment, or camper hookups. The ranch-style home offers a vaulted-ceiling great room, newly remodeled bathrooms and laundry room, and a welcoming front porch—perfect for enjoying peaceful country views. The entire property is fully fenced and gated for added privacy and security! Additional 15 acres available next door from seller for $499,000.
Pending
$699,000
1235 Jackstown Rd, Paris, KY 40361
3beds
1,700sqft
Est.:
Farm
Built in 2003
15 Acres Lot
$675,900 Zestimate®
$411/sqft
$-- HOA
What's special
Welcoming front porchSprawling pasturePeaceful country viewsGrooming stallNewly remodeled bathroomsVaulted-ceiling great room
- 6 days |
- 1,179 |
- 56 |
Zillow last checked: 8 hours ago
Listing updated: January 15, 2026 at 05:14pm
Listed by:
Alysia Niva 408-832-7660,
Century 21 Advantage Realty - Georgetown
Source: Imagine MLS,MLS#: 26000752
Facts & features
Interior
Bedrooms & bathrooms
- Bedrooms: 3
- Bathrooms: 2
- Full bathrooms: 2
Primary bedroom
- Level: First
Bedroom 1
- Level: First
Bedroom 2
- Level: First
Bathroom 1
- Level: First
Bathroom 2
- Level: First
Dining room
- Level: First
Family room
- Level: First
Kitchen
- Level: First
Utility room
- Level: First
Heating
- Electric
Cooling
- Central Air
Features
- Breakfast Bar, Eat-in Kitchen, Master Downstairs, Ceiling Fan(s)
- Flooring: Carpet, Hardwood
- Has basement: No
- Has fireplace: No
Interior area
- Total structure area: 1,700
- Total interior livable area: 1,700 sqft
- Finished area above ground: 1,700
- Finished area below ground: 0
Property
Features
- Levels: One
- Fencing: Wood
- Has view: Yes
- View description: Farm
Lot
- Size: 15 Acres
Details
- Additional structures: Barn(s), Shed(s), Workshop, Stable(s)
- Parcel number: 0530000002.001
- Horse amenities: Trailer Storage, Barn, Hay Storage, Paddocks, Pasture, Round Pen, Stable(s), Tack Room
Construction
Type & style
- Home type: SingleFamily
- Architectural style: Ranch
- Property subtype: Farm
Condition
- Year built: 2003
Utilities & green energy
- Sewer: Private Sewer
- Water: Public
Community & HOA
Community
- Subdivision: Rural
Location
- Region: Paris
Financial & listing details
- Price per square foot: $411/sqft
- Date on market: 1/12/2026
Estimated market value
$675,900
$642,000 - $710,000
Not available
Price history
Price history
| Date | Event | Price |
|---|---|---|
| 1/16/2026 | Pending sale | $699,000$411/sqft |
Source: | ||
| 1/12/2026 | Listed for sale | $699,000-12.6%$411/sqft |
Source: | ||
| 11/3/2025 | Listing removed | $799,900$471/sqft |
Source: | ||
| 6/5/2025 | Price change | $799,900-5.9%$471/sqft |
Source: | ||
| 4/16/2025 | Price change | $850,000-5.1%$500/sqft |
Source: | ||
Public tax history
Public tax history
Tax history is unavailable.BuyAbility℠ payment
Est. payment
$3,935/mo
Principal & interest
$3259
Property taxes
$431
Home insurance
$245
Climate risks
Neighborhood: 40361
Nearby schools
GreatSchools rating
- 3/10Cane Ridge Elementary SchoolGrades: K-5Distance: 4.5 mi
- 2/10Bourbon County Middle SchoolGrades: 6-8Distance: 7.2 mi
- 6/10Bourbon County High SchoolGrades: 9-12Distance: 7.1 mi
Schools provided by the listing agent
- Elementary: Cane Ridge
- Middle: Bourbon Co
- High: Bourbon Co
Source: Imagine MLS. This data may not be complete. We recommend contacting the local school district to confirm school assignments for this home.
- Loading
