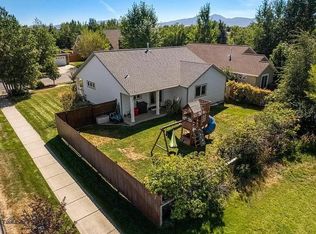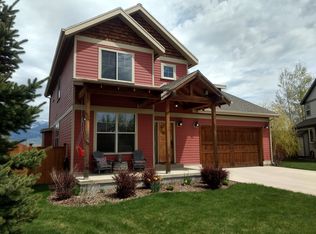Lots of upgrades in this warm and inviting 3bed/2bath single level home in Harvest Creek. Recently remodeled kitchen features quartz countertops, custom backsplash, high end appliances, soft close drawers and cabinets with expanded layout. Entire home features acacia wood plank flooring. The spacious primary bedroom is tucked away and includes a walk-in closet with custom shelving and en-suite bathroom with expanded shower and double sinks. There are 2 additional bedrooms with a shared bathroom. Situated on a corner lot, the fenced backyard has mature landscaping and U/G sprinklers. Backyard has large play set for children and is completely fenced in to keep pets safe. Home comes equipped with A/C for hot summer nights. Upgraded lighting, vaulted ceilings.. A laundry room is directly off the two-car garage, which boasts floor to ceiling shelving, a built-in workbench and hanging storage. Ideally located on the Northwest side of town with access to everything Bozeman has to offer including excellent schools, shopping, parks, trails and minutes to Downtown. Certain pets are welcome with monthly pet fee. Renter is responsible for utilities, garbage and internet. Renter is required to follow HOA outlines.
This property is off market, which means it's not currently listed for sale or rent on Zillow. This may be different from what's available on other websites or public sources.


