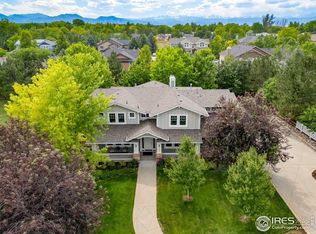Sold for $1,650,000 on 10/29/24
$1,650,000
1235 Hawk Ridge Rd, Lafayette, CO 80026
5beds
5,200sqft
Residential-Detached, Residential
Built in 2005
0.33 Acres Lot
$1,622,000 Zestimate®
$317/sqft
$4,874 Estimated rent
Home value
$1,622,000
$1.51M - $1.75M
$4,874/mo
Zestimate® history
Loading...
Owner options
Explore your selling options
What's special
Welcome to this exquisite single-story home, designed by the renowned Karl Whitten and constructed by Markel Homes, located on a tranquil street in Hawk Ridge Estates. This eco-conscious property boasts a prestigious GreenHome Energy Star Certification and features over $270,000 in upgrades and additions. With over 5,200 square feet of luxurious living space and an oversized 800 square foot three-car garage, there is ample room to accommodate your lifestyle.The home has been meticulously maintained and offers a variety of inviting outdoor spaces, including a large front porch, professionally landscaped gardens with mature trees, bushes, and perennials, a pergola-covered patio, garden-level patios, and a serene water feature. Key updates include, but are not limited to, an enlarged flagstone back patio, plantation shutters throughout the main level, crown molding, a wet bar in the lower-level family room, two new hot water heaters, and new LED lighting fixtures throughout the home. Kitchen updates include a custom hood, Wolf cooktop, stacked microwave and convection wall ovens, and Hubbardton Forge ceiling pendants over the large kitchen island and kitchen table. Enjoy the convenience of being within walking distance to downtown Lafayette's vibrant restaurants and shops, the Lafayette Recreation Center, and the Lafayette Bike Park and playing fields. This location is also close to Peak-to-Peak Charter School which is ranked #1 in the Boulder Valley School District by US NEWs and World Report, the Lafayette YMCA (with a pool, ice rink, and health club), Brewing Market, and additional shops and eateries.Don't miss the opportunity to own this exceptional home in a prime location. Schedule your private tour today and experience the perfect blend of luxury, comfort, and convenience that this remarkable property has to offer.
Zillow last checked: 8 hours ago
Listing updated: October 29, 2025 at 03:17am
Listed by:
Christopher Martinez 303-651-3939,
RE/MAX Alliance-Longmont
Bought with:
Leslie Oldham
Realty One Group Five Star
Source: IRES,MLS#: 1016705
Facts & features
Interior
Bedrooms & bathrooms
- Bedrooms: 5
- Bathrooms: 4
- Full bathrooms: 3
- 1/2 bathrooms: 1
- Main level bedrooms: 3
Primary bedroom
- Area: 264
- Dimensions: 12 x 22
Bedroom 2
- Area: 285
- Dimensions: 15 x 19
Bedroom 3
- Area: 198
- Dimensions: 11 x 18
Bedroom 4
- Area: 182
- Dimensions: 13 x 14
Bedroom 5
- Area: 156
- Dimensions: 13 x 12
Dining room
- Area: 169
- Dimensions: 13 x 13
Family room
- Area: 858
- Dimensions: 26 x 33
Kitchen
- Area: 195
- Dimensions: 15 x 13
Heating
- Forced Air
Cooling
- Central Air
Appliances
- Included: Dishwasher, Refrigerator, Washer, Dryer, Microwave, Disposal
- Laundry: Main Level
Features
- Study Area, Eat-in Kitchen, Pantry, Walk-In Closet(s), Wet Bar, Jack & Jill Bathroom, Kitchen Island, Walk-in Closet
- Flooring: Tile, Carpet
- Basement: Full,Partially Finished
- Has fireplace: Yes
- Fireplace features: 2+ Fireplaces, Living Room, Basement
Interior area
- Total structure area: 5,200
- Total interior livable area: 5,200 sqft
- Finished area above ground: 2,600
- Finished area below ground: 2,600
Property
Parking
- Total spaces: 3
- Parking features: Garage - Attached
- Attached garage spaces: 3
- Details: Garage Type: Attached
Accessibility
- Accessibility features: Level Lot, Main Floor Bath, Accessible Bedroom, Main Level Laundry
Features
- Stories: 1
- Patio & porch: Patio
- Fencing: Partial
Lot
- Size: 0.33 Acres
- Features: Lawn Sprinkler System, Level
Details
- Parcel number: R0501979
- Zoning: SFR
- Special conditions: Private Owner
Construction
Type & style
- Home type: SingleFamily
- Architectural style: Contemporary/Modern,Ranch
- Property subtype: Residential-Detached, Residential
Materials
- Wood/Frame
- Roof: Composition
Condition
- Not New, Previously Owned
- New construction: No
- Year built: 2005
Utilities & green energy
- Electric: Electric, City
- Gas: Natural Gas, Xcel
- Sewer: City Sewer
- Water: City Water, City of Lafayette
- Utilities for property: Natural Gas Available, Electricity Available, Cable Available
Community & neighborhood
Location
- Region: Lafayette
- Subdivision: Hawk Ridge
HOA & financial
HOA
- Has HOA: Yes
- HOA fee: $270 quarterly
- Services included: Common Amenities, Management
Other
Other facts
- Listing terms: Cash,Conventional,FHA,VA Loan
- Road surface type: Paved, Asphalt
Price history
| Date | Event | Price |
|---|---|---|
| 10/29/2024 | Sold | $1,650,000$317/sqft |
Source: | ||
| 9/22/2024 | Pending sale | $1,650,000$317/sqft |
Source: | ||
| 9/16/2024 | Price change | $1,650,000-2.9%$317/sqft |
Source: | ||
| 8/16/2024 | Price change | $1,700,000-5.6%$327/sqft |
Source: | ||
| 7/11/2024 | Listed for sale | $1,800,000+160.9%$346/sqft |
Source: | ||
Public tax history
| Year | Property taxes | Tax assessment |
|---|---|---|
| 2025 | $7,582 +1.7% | $86,775 -9.6% |
| 2024 | $7,452 +21.9% | $95,951 -1% |
| 2023 | $6,112 +1.1% | $96,882 +34.5% |
Find assessor info on the county website
Neighborhood: 80026
Nearby schools
GreatSchools rating
- 5/10Sanchez Elementary SchoolGrades: PK-5Distance: 1.5 mi
- 6/10Angevine Middle SchoolGrades: 6-8Distance: 1.8 mi
- 9/10Centaurus High SchoolGrades: 9-12Distance: 2.3 mi
Schools provided by the listing agent
- Elementary: Peak to Peak,Sanchez (Alicia)
- Middle: Angevine
- High: Peak to Peak
Source: IRES. This data may not be complete. We recommend contacting the local school district to confirm school assignments for this home.
Get a cash offer in 3 minutes
Find out how much your home could sell for in as little as 3 minutes with a no-obligation cash offer.
Estimated market value
$1,622,000
Get a cash offer in 3 minutes
Find out how much your home could sell for in as little as 3 minutes with a no-obligation cash offer.
Estimated market value
$1,622,000
