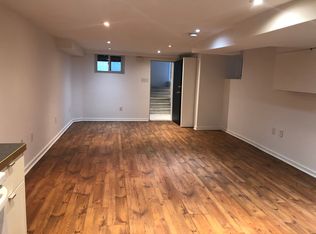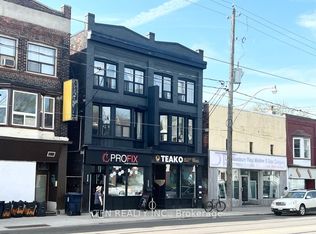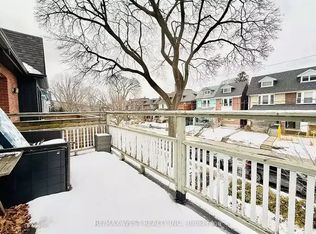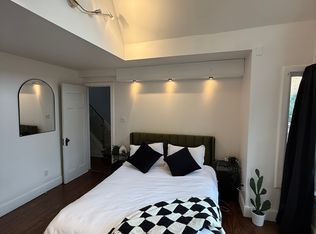THE SPACE Located on Gerrard Street just west of Greenwood and just east of all the new restaurants and coffee shops at Jones & Greenwood, this gorgeous 2nd and 3rd floor apartment is a MUST SEE! You will love the many modern upgrades this home offers including 2 large private decks, a super deep soaker tub, modern washroom, high ceilings, skylight and decadent bamboo flooring throughout your home. Your full size front porch is truly a quaint and cozy space to fit a couple chairs or porch swing; a perfect setting to enjoy reading the paper or admiring the garden. Entering your unit, hang your coat or park your bike before walking up the staircase to a second level that will continue to impress with its open-concept style. Your spacious living/dining room adjoins to your executive style kitchen complete with IKEA cabinetry and appliances including dishwasher & microwave to bring out your internal master chef desires. Like to BBQ? Just step out your glass garden door leading to the first of two private decks where you can BBQ, suntan, or entertain friends and family while enjoying the view of Greenwood Park. Down the hall from your living space you'll find the first of 2 bedrooms. Adorned with natural light cascading through the bay window and an original cast iron inset fireplace, you'll be happy to sleep in or catch up on reading on those cozy weekend mornings. This room is large enough for a king bed! Continue to the third floor to discover an awesome master loft accentuated with lots of natural light and a large 3rd story private deck, again, overlooking pristine Greenwood park where you can wake up feeling refreshed. Welcome to your private oasis in the city! THE NEIGHBOURHOOD This home is centrally located in Leslieville! You are literally steps from anything you desire including; Parks such as the Greenwood Park (enjoy the local skating rink, swimming pool and playground!), great schools, grocery stores, LCBO, Beer Store, Winners, Home Depot, Chinatown, Leslieville Queen Street Shops & Restaurants, Little India, Danforth Village, etc. Travelling by TTC, the 24 hour Gerrard Street car is literally just outside your door as are Greenwood buses (100 meters away) that run constantly to Greenwood Subway Station (only 1.3 km away). Queen street streetcar is only 450 meters away! Schools in the Neighbourhood: Roden PS, Riverdale CI Danforth CTI Eastern Commerce CI St. Joseph St. Agatha St. John St. Patrick Senator O'Connor St. Michael Choir Sr. CONTACT US
This property is off market, which means it's not currently listed for sale or rent on Zillow. This may be different from what's available on other websites or public sources.



