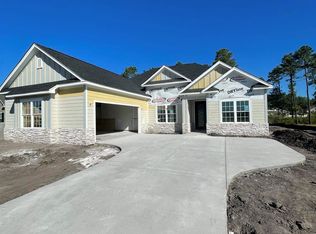Rivers Plan, Open with living room and great room. 13x15 workshop in garage Versatile floor plan,in what is sure to be one of Myrtle Beach's finest communities.. Sago Plantation is a Private Gated Community with easy access to airports, excellent schools, colleges, fine restaurants, and world-class golf and shopping. Sago Plantation has a beautiful natural environment, with very large homesites and great water and wooded views. Please call listing agent for showing appointment.CONSTRUCTION IS NEARLY COMPLETED. THE INTERIOR PICTURES ARE OF A RIVERS IN ANOTHER DR HORTON COMMUNITY, THE FRONT ELEVATION IS THE ACTUAL HOME. FOR GOLFERS...BUILDER WILL PAY GOLF MEMBERSHIP FEE AND FIRST YEARS DUES FOR LEGENDS GOLF COURSE AND FOR SWIMMERS...A 1 YEAR MEMBERSHIP TO CONWAY WELLNESS AND FITNESS CENTER(INDOOR POOL) ON AN ACCEPTED CONTRACT .
This property is off market, which means it's not currently listed for sale or rent on Zillow. This may be different from what's available on other websites or public sources.
