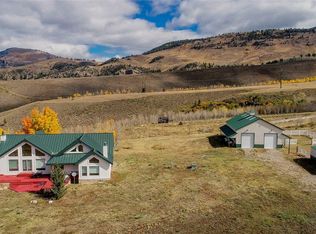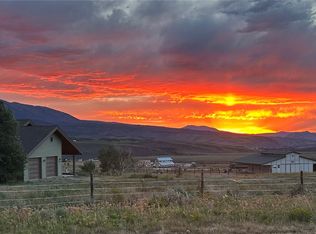Sold for $2,891,500
$2,891,500
1235 Elk Run Rd, Silverthorne, CO 80498
4beds
3,911sqft
Single Family Residence
Built in 1997
20.09 Acres Lot
$2,900,800 Zestimate®
$739/sqft
$7,486 Estimated rent
Home value
$2,900,800
$2.61M - $3.22M
$7,486/mo
Zestimate® history
Loading...
Owner options
Explore your selling options
What's special
20+ ACRE HORSE PROPERTY & VIEWS! Welcome to 1235 Elk Run Road! This stunning single-level ranch home is set on 20 acres of picturesque land, offering breathtaking panoramic views of the entire Gore Range & surrounding mountains from every room. This expansive 3,911-square-foot home features 4 beds, 3 baths & attached 3-car garage. Inside, you'll find beautiful slate tile floors throughout, with in-floor radiant heating for added warmth. The great room boasts a river rock natural gas fireplace, vaulted T&G ceilings enhancing the home's rustic charm & generous windows that flood the entire space with sunlight & warmth. The gourmet kitchen is perfect for entertaining, featuring slab granite countertops, hickory cabinetry, an electric cooktop, built-in oven and microwave, and a cozy breakfast nook. There is also a separate bar area & gaming space, ideal for relaxation and fun. The dedicated laundry area includes storage cabinets and a utility sink for convenience. Step outside to the composite deck, where a hot tub awaits, offering an ideal spot to unwind while enjoying the stunning views. The property is also well-suited for horses with fencing & grazing areas, a 2,400-square-foot barn that includes three overhead door bays, a hay loft, & 6 stalls. You'll also enjoy abundant wildlife and a well-maintained road that provides easy access to the property. All of this is just 11 minutes from town, making it a perfect blend of rural serenity and convenient proximity.
Zillow last checked: 8 hours ago
Listing updated: October 02, 2025 at 06:02am
Listed by:
Henry E. Barr thebarrteam@henryebarr.com,
RE/MAX Properties of the Summit
Bought with:
Agent Not In Board
NON-BOARD OFFICE
Source: Altitude Realtors,MLS#: S1056593 Originating MLS: Summit Association of Realtors
Originating MLS: Summit Association of Realtors
Facts & features
Interior
Bedrooms & bathrooms
- Bedrooms: 4
- Bathrooms: 3
- Full bathrooms: 1
- 3/4 bathrooms: 2
Heating
- Natural Gas, Radiant
Appliances
- Included: Built-In Oven, Dishwasher, Electric Cooktop, Disposal, Microwave, Refrigerator, Dryer, Washer
- Laundry: In Unit
Features
- Wet Bar, Breakfast Area, Entrance Foyer, Eat-in Kitchen, Fireplace, Granite Counters, Tongue and Groove Ceiling(s), High Ceilings, Hot Tub/Spa, Kitchen Island, Primary Suite, Open Floorplan, Sound System, Utility Sink, Vaulted Ceiling(s), Walk-In Closet(s), Wired for Sound, Utility Room
- Flooring: Carpet, Stone
- Basement: None
- Number of fireplaces: 1
- Fireplace features: Gas
Interior area
- Total interior livable area: 3,911 sqft
Property
Parking
- Total spaces: 3
- Parking features: Asphalt, Attached, Garage
- Garage spaces: 3
Features
- Levels: One
- Has view: Yes
- View description: Meadow, Mountain(s)
Lot
- Size: 20.09 Acres
- Features: Suitable For Grazing, See Remarks
Details
- Additional structures: Barn(s)
- Parcel number: 1406123
- Zoning description: Agricultural
- Horses can be raised: Yes
Construction
Type & style
- Home type: SingleFamily
- Architectural style: Ranch
- Property subtype: Single Family Residence
Materials
- Stucco
- Roof: Composition
Condition
- Resale
- Year built: 1997
Utilities & green energy
- Sewer: Septic Tank
- Water: Private, Well
- Utilities for property: Electricity Available, Natural Gas Available, Trash Collection, Septic Available
Community & neighborhood
Community
- Community features: See Remarks, Trails/Paths
Location
- Region: Silverthorne
- Subdivision: Henry Sub
HOA & financial
HOA
- Has HOA: Yes
- HOA fee: $2,300 annually
Other
Other facts
- Road surface type: Gravel
Price history
| Date | Event | Price |
|---|---|---|
| 10/1/2025 | Sold | $2,891,500-3.6%$739/sqft |
Source: | ||
| 8/15/2025 | Pending sale | $2,999,000$767/sqft |
Source: | ||
| 7/25/2025 | Price change | $2,999,000-6.3%$767/sqft |
Source: | ||
| 6/2/2025 | Price change | $3,199,000-3%$818/sqft |
Source: | ||
| 4/25/2025 | Price change | $3,299,000-4.3%$844/sqft |
Source: | ||
Public tax history
| Year | Property taxes | Tax assessment |
|---|---|---|
| 2025 | $5,076 -6.9% | $145,613 +21% |
| 2024 | $5,452 +31.6% | $120,386 -1% |
| 2023 | $4,143 -2% | $121,554 +47.7% |
Find assessor info on the county website
Neighborhood: 80498
Nearby schools
GreatSchools rating
- 5/10Silverthorne Elementary SchoolGrades: PK-5Distance: 8.8 mi
- 4/10Summit Middle SchoolGrades: 6-8Distance: 14 mi
- 5/10Summit High SchoolGrades: 9-12Distance: 15.5 mi
Schools provided by the listing agent
- Elementary: Silverthorne
- Middle: Summit
- High: Summit
Source: Altitude Realtors. This data may not be complete. We recommend contacting the local school district to confirm school assignments for this home.


